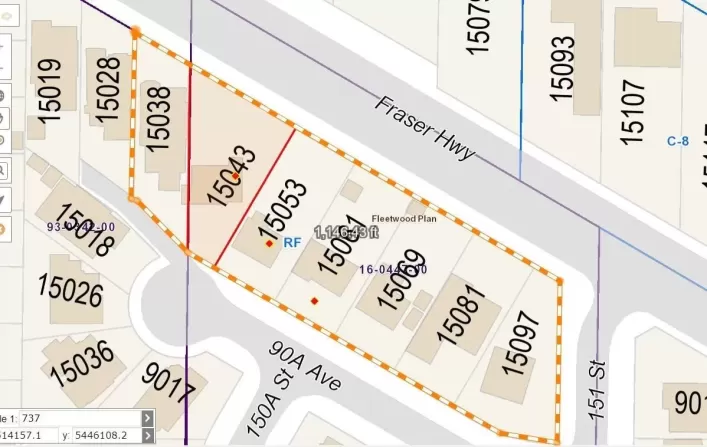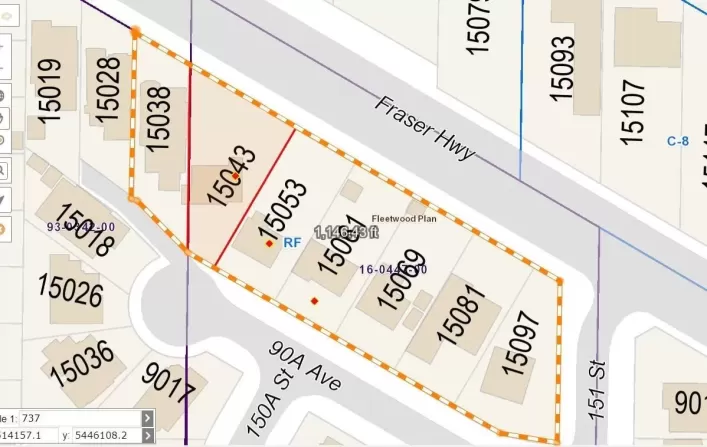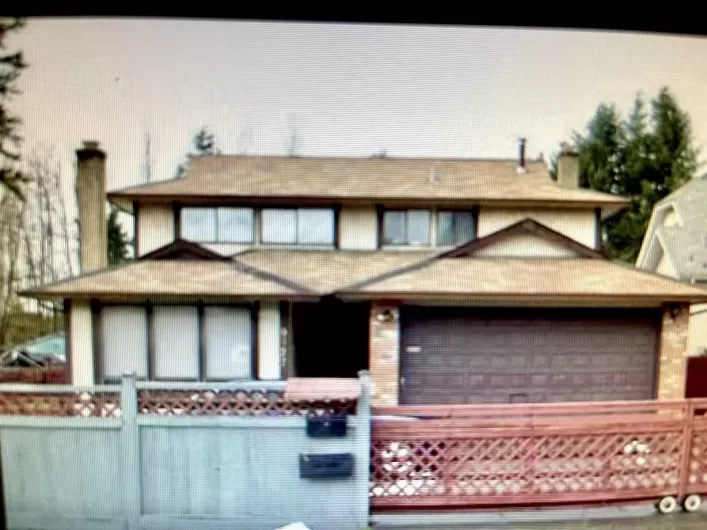30 photos
Welcome to this 6 bedroom, 3 FULL bath detached home centrally located in Fleetwood/Tynehead situating on a 7665 sq ft CORNER lot and 2309 sq ft of living space. Enjoy morning coffee or evening relaxation on the expansive covered deck that provides the perfect space to entertain or simply
40 photos
Situated on a prime corner lot at the entrance of a quiet cul-de-sac, this custom-built luxury estate in Fleetwood offers an unmatched living experience. Spanning 7,000 sq ft on a 16,465 sq ft lot, it includes a 500 sq ft triple garage and beautifully landscaped grounds. The backyard oasis
40 photos
Hazelwood Hills Beauty! This immaculate, custom-built home in family-friendly Fleetwood offers RARE solid oak finishes throughout, sturdy 2x6 construction, and numerous upgrades: new tile flooring, appliances, windows and hot water tank. The spacious layout features vaulted ceilings, 4 bedrooms
16 photos
Charming Fleetwood Family Home - Great Opportunity for Your Family! Nestled in a desirable central Fleetwood location, this well-maintained family home offers a peaceful and private retreat in a quiet cul-de-sac. Set on a spacious 9,541 sq ft lot, this property features a huge backyard-perfect
40 photos
Beautiful 2-storey home in Hazelwood Heights with 5 spacious bedrooms, 3 bathrooms, and a main-floor den. Features a triple garage plus extra parking. Nestled on a 7,085 sq. ft. lot with a private fenced backyard and a patio off the family room. Includes a deep 5-ft crawl space for extra storage.
34 photos
Discover modern luxury in this newly built 2023 two-level home, nestled in Surrey's sought-after Fleetwood area. Set on an expansive 7,200+ sq ft lot, this stunning residence blends style with convenience, featuring a GOOGLE SMART HOME system and an elegant electric fireplace. The main floor
39 photos
Tastefully updated 4BR 2.5BTH Fleetwood residence. Found within an idyllic, family-friendly cul-de-sac, this inviting home sits atop a generous 7091 SQFT lot w/ an expansive, eco-paved driveway. The refreshed kitchen offers granite counters, stainless steel appliances & a chic, tiled backsplash.
31 photos
Great Location! Exclusive Shaughnessy View Subdivision of West Fleetwood! Located in a quiet Cul-de-sac with wide open streets on a massive 9133 sqft lot. This is a custom built home with lots of space. 8 beautiful spacious bedrooms and 6 bathrooms including the 2 bedroom basement suite. May
2 photos
Charming Berkshire Park Gem! Part of the Fleetwood plan! This 1,720 sq. ft. rancher features 3 bedrooms, 2 bathrooms, and sits on a generous 7,074 sq. ft. lot. The exterior has been beautifully refreshed, complementing the spacious living and dining areas with vaulted ceilings and a lovely
36 photos
Versatile 8BR 6BTH Fleetwood residence. Sitting atop an expansive driveway & double garage, this 3,755 sqft home offers ample space & comfort for a large family or several households. Oversized windows spanning from floor to vaulted ceilings illuminate the elegant living & dining area. Guests
36 photos
"Fleetwood Enclave" custom built 2 storey + basement - 3 level home. Main floor features Great Room with a linear gas fireplace, Dining Room with additional flex room that can used as a home office, open plan with beamed ceiling feature, kitchen features gleaming white counters & backsplash
34 photos
Welcome to Cedar Grove! This stunning 6 Bed + 4 Bath home is located on a quiet, private tree-lined street in prime Fleetwood! Situated on a 6,000 sq. ft. lot, with nearly 4,000 sq. ft. of living space with 2 bedroom suite potential! Enjoy the open & spacious layout on the main floor with
40 photos
Welcome to this charming and impeccably 4bed family home on an 8,659 sqft lot in Fleetwood, offering 2,481 sqft of well-designed living space. The home features a stunning floor plan with custom details, including hardwood floors in the living and family rooms. A gourmet kitchen with stainless
40 photos
Affordable Modern Dream House located in the heart of Fleetwood Tynehead. With steps to high school, parks, and shopping, convenience is at your doorstep. This stunning home boasts a modern layout featuring a total of 7u bedrooms and 6 bathrooms and two of the four bedrooms on the above floor
37 photos
This fully renovated 6-bedroom, 4-bath home in a sought-after Fleetwood neighbourhood offers exceptional value. Featuring high ceilings, new laminate flooring, a spacious maple kitchen, and a cozy gas fireplace, this home is perfect for family living. Enjoy skylights, a private fenced backyard,
4 photos
Introducing the essence of redevelopment in Fleetwood under Transit Oriented Development areas class of land Tier-3, density(floor space area)3.0, possible up to 8-story building. property situated inside the 800 metre tier of 152 St passenger rail station. 6 lot consolidated 15004, 15012,
3 photos
Developer alert! Land assembly! Street front, total 48000+ sqf. Under Surrey Fleetwood Plan, FAR 5 potential, buildable up to 20 storey (please verify with city by your own diligence). Proposed Skytrain station of Expo line Frazer Highway extension is right across the street. 15028 & 15038
40 photos
1 owner meticulously cared for 5 bd rm 3 bathroom Fleetwood basement home. Mn floor large open and bright floor plan. Liv Dining room with bay window gas fireplace, new flooring throughout Kitchen with updated appliances additional Pantry office station and eating area leading to Deck.# large
3 photos
Developer alert! Land assembly! Street front, total 48000+ sqf. Under Surrey Fleetwood Plan, FAR 5, buildable up to 20 storey (please verify with city by your own diligence). Proposed Skytrain station of Expo line Frazer Highway extension is right across the street. 15028 & 15038 Frazer Hwy
1 photos
Adelaide and Fleetwood Welcome to 217 Doug Finney Street, a Beautifully maintained home in one of Oshawa's most desired neighbourhoods! This stunning property offers the perfect blend of comfort, convenience, and modern living, making it an ideal choice for families, professionals, or anyone
23 photos
This spacious 5-bedroom, 3-bathroom home is situated on a large 8,000+ sqft rectangular lot, with the potential for 2 rental suites, offering plenty of outdoor space and potential. Located just outside the Fleetwood Community Plan and near the proposed Skytrain station, it provides easy access
40 photos
Charming 4-bedroom home with master on main - A Rare Find! Priced to reflect some needed updates, this solid 2 level offers a unique opportunity to create your dream space. Great bones and a functional layout. Generously sized rooms, ample natural light, and great flow give you the perfect
25 photos
Exceptional investment opportunity in Surrey's thriving Fleetwood neighborhood! This 3 bed, 2 bath rancher sits on a flat lot with laneway access and detached garage-offering great future potential as part of the Fleetwood Plan. Just minutes from the upcoming SkyTrain, Fleetwood Town Centre,
1 photos
Developer or Investor alert ! Great opportunity for low-rise development in the Fleetwood OCP. Please confirm with City of Surrey for land use plan. Lot size 6380 s.f. , 2188 s.f. split level home, with 4 bedrooms and 2/1/2 baths, double garage, hold or build . Convenient location ! Close























