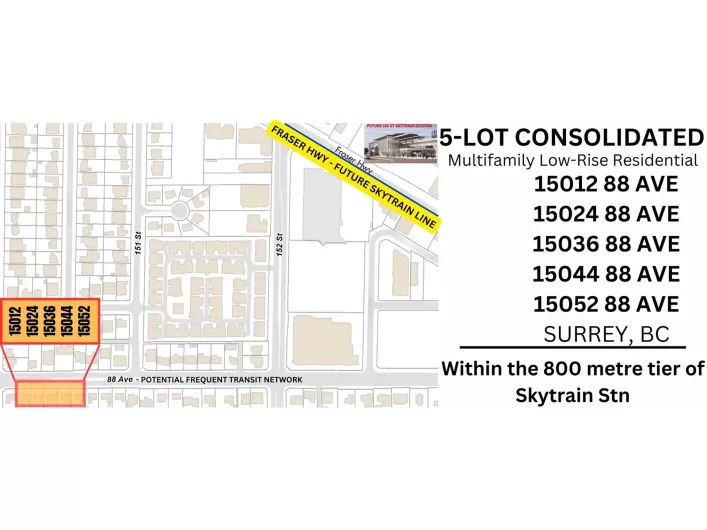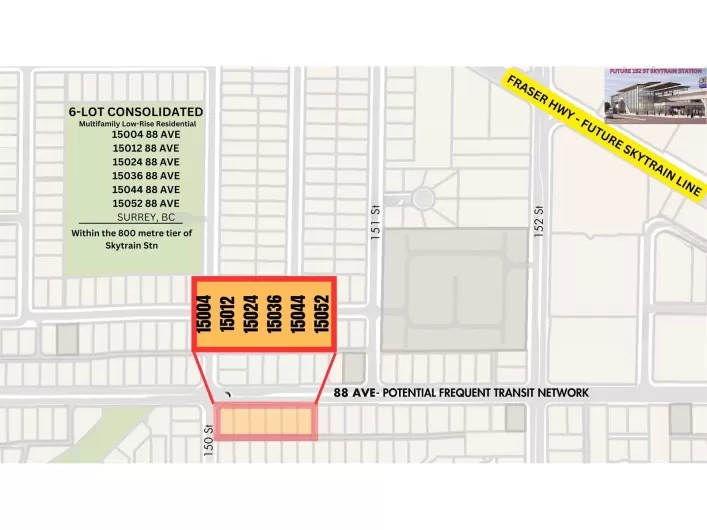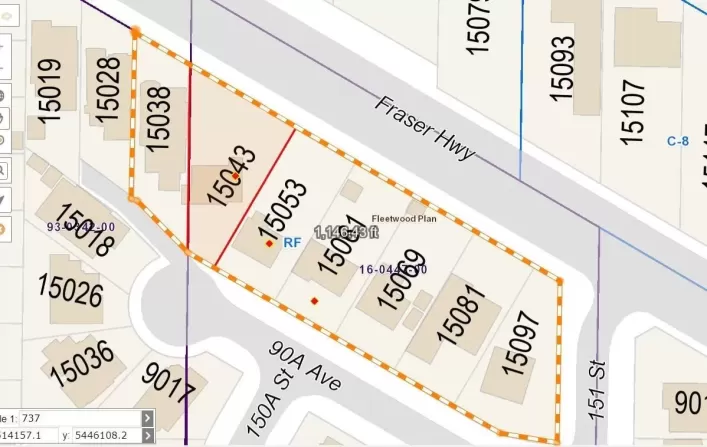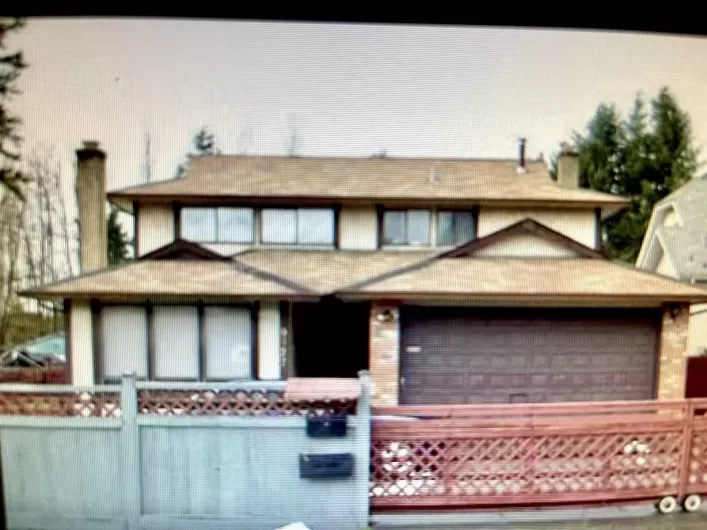28 photos
Welcome to this stunning 3-bedroom, 2-bathroom corner unit in Fleetwood Village by Dawson + Sawyer. Quietly located next to a greenbelt, it offers ultimate privacy, mountain views, and a bright, open layout with 8'8" ceilings, large windows, a gourmet kitchen, and a south-facing primary bedroom
38 photos
Experience modern living in Wood & Water by Anthem, a sought-after Fleetwood community. This stylish townhome features 4 bedrooms, 3 bathrooms, including 3 bedrooms and 2 bathrooms upstairs, plus a versatile bedroom/den and half bath on the lower level. The spacious layout boasts a side-by-side
34 photos
Welcome to Cedar Grove! This stunning 6 Bed + 4 Bath home is located on a quiet, private tree-lined street in prime Fleetwood! Situated on a 6,000 sq. ft. lot, with nearly 4,000 sq. ft. of living space with 2 bedroom suite potential! Enjoy the open & spacious layout on the main floor with
30 photos
VACANT- quick completion available. Welcome to your new home at Canopy on Tynehead Park. This one-of-a-kind development is centrally located in Surrey's Fleetwood neighborhood and is just minutes away from Hwy 1, Hwy 17 & Hwy 15. At 260 hectares, Tynehead is one of Surrey's largest parks and
32 photos
Welcome to No 1 unit in the Silverwood, a beautifully crafted townhouse community in Fleetwood, one of Surrey's most desired neighbourhoods. largest corner unit home with 1913 sqft living area, 4 large size bedrooms, 3 full washrooms , power room on the main. It features West Coast contemporary
40 photos
Welcome to this charming and impeccably 4bed family home on an 8,659 sqft lot in Fleetwood, offering 2,481 sqft of well-designed living space. The home features a stunning floor plan with custom details, including hardwood floors in the living and family rooms. A gourmet kitchen with stainless
30 photos
Welcome to Taylor by Mosaic, located in the heart of Fleetwood. This 2-bed, 2-bath townhome with a den is perfect for any family. Offering over 1,219 sqft of living space, the home features a spacious den on the lower floor, complete with a window and closet. On the main floor, you'll enjoy
3 photos
St David St/Fleetwood Rd To be constructed 40,000 sq ft industrial/commercial condo building in Lindsay. Located close to Highway 36 for easy access for shipping/logistics. Municipally maintained paved road and full town services, water, sewer, & natural gas. units start at approx. 2000 square
2 photos
This development site is located along 96 Avenue, a potential Major Transit Network corridor, situated between the rapidly expanding town centers of Guildford and Fleetwood in Surrey. Covering a gross area of almost 36,000 square feet, this site is designated for low-rise development under
24 photos
Perfect investment opportunity with this beautiful ground-level 1-bedroom, 1-bath unit! Featuring its own fenced yard and private entrance, this property offers privacy and convenience. The open-concept living area flows into a functional kitchen, complete with a large island, full-sized stainless
1 photos
Introducing the essence of redevelopment in Fleetwood under Transit oriented development areas class of land Tier-3, density (floor space area) 3.0, possible up to 8-story building. Property situated inside the 800 metre tier of 152 St passenger rail station.6 lot consolidated 15004, 15012,
37 photos
This fully renovated 6-bedroom, 4-bath home in a sought-after Fleetwood neighbourhood offers exceptional value. Featuring high ceilings, new laminate flooring, a spacious maple kitchen, and a cozy gas fireplace, this home is perfect for family living. Enjoy skylights, a private fenced backyard,
36 photos
Experience the best of Fleetwood living! This home offers amble space with 3 bedrooms, 3 baths and 2 separate garages. The main level has 9 foot ceilings, a separate living room, family room with gas fireplace, dining room, s/s appliances in the kitchen, a powder room, and a separate eating
3 photos
Introducing the essence of redevelopment in Fleetwood under Transit Oriented development areas class of land Tier-3, density (floor space area) 3.0, possible up to 8-story building property situated inside 800 metre tier of 152 St. passenger rail station. Land Assembly. Call for more details.
3 photos
Developer alert! Land assembly! Street front, total 48000+ sqf. Under Surrey Fleetwood Plan, FAR 5, buildable up to 20 storey (please verify with city by your own diligence). Proposed Skytrain station of Expo line Frazer Highway extension is right across the street. 15028 & 15038 Frazer Hwy
40 photos
1 owner meticulously cared for 5 bd rm 3 bathroom Fleetwood basement home. Mn floor large open and bright floor plan. Liv Dining room with bay window gas fireplace, new flooring throughout Kitchen with updated appliances additional Pantry office station and eating area leading to Deck.# large
1 photos
Developer or Investor alert ! Great opportunity for low-rise development in the Fleetwood OCP. Please confirm with City of Surrey for land use plan. Lot size 6380 s.f. , 2188 s.f. split level home, with 4 bedrooms and 2/1/2 baths, double garage, hold or build . Convenient location ! Close
3 photos
Highway 36/ Fleetwood Industrial 3.5 acre lot in Township of Ops, just outside of Lindsay. Close to main highway and in area of industrial development. Premium backlot that backs on to greenspace (id:27476)
1 photos
Adelaide and Fleetwood Welcome to 217 Doug Finney Street, a Beautifully maintained home in one of Oshawa's most desired neighbourhoods! This stunning property offers the perfect blend of comfort, convenience, and modern living, making it an ideal choice for families, professionals, or anyone
4 photos
This master planned townhouse community in Surrey Fleetwood Tynehead built by Streetside Developments. Situated next to Tynehead Regional Park & Godwin Farm Biodiversity Preserve, this home is perfect for the nature lover! This spacious 3 bedroom & 3 bath home offers white designer scheme



















