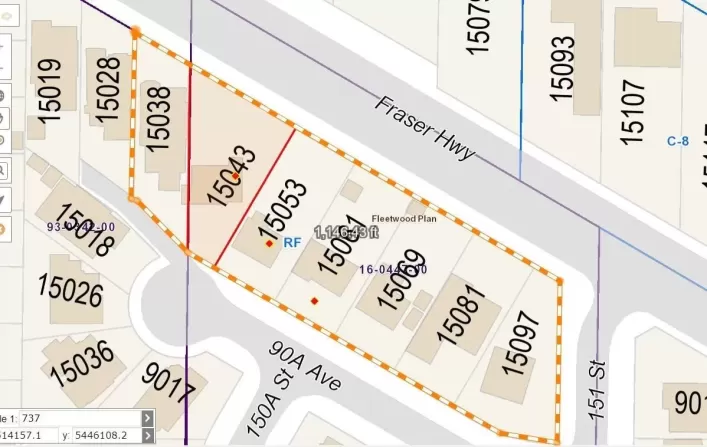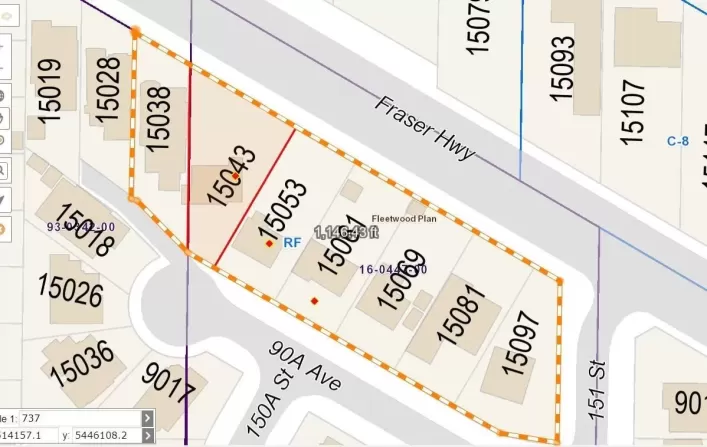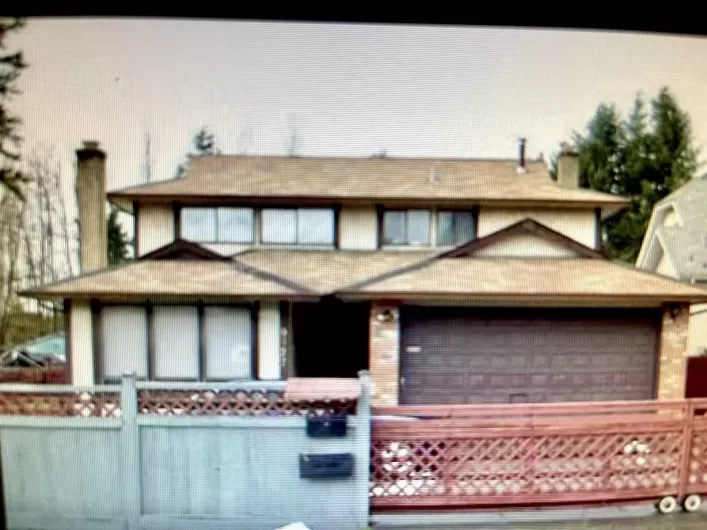49 photos
Cue the nostalgiaâthis 1976 time capsule is serving up serious retro vibes in all the right ways. Tucked away on nearly 15,000 square feet of pure, private paradise, this cabin in the woods is the perfect blend of vintage charm and untapped potential. Set far back from the road, surrounded
40 photos
Introducing a quality built, two story home with a basement on a large lot in the new home area of Fleetwood. This spacious property features four bedrooms upstairs, one bedroom on the main floor, granite countertops, five Full bathrooms, and a two-bedrooms basement suite with a separate entrance.
32 photos
Welcome to Surrey's Finest Neighbourhood,Fleetwood. 2,559 sq ft of living space with 4 bed/3 bath on a 7,278 sq ft lot with Back alley access to a spacious garage/shop. The shop features a 12' door, 220V wiring, and a convenient 2-piece bathroom-perfect for projects, hobbies, or extra
26 photos
Exquisitely renovated rancher on the Fleetwood/Guildford border in Berkshire Park. This 4 bed, 4 bath home offers elegant details throughout. New roof, laminate flooring, kitchen with stainless steel appliances, quartz countertops, and fresh paint. Features include a spacious living room with
2 photos
Charming Berkshire Park Gem! Part of the Fleetwood plan! This 1,720 sq. ft. rancher features 3 bedrooms, 2 bathrooms, and sits on a generous 7,074 sq. ft. lot. The exterior has been beautifully refreshed, complementing the spacious living and dining areas with vaulted ceilings and a lovely
40 photos
Beautiful, big, and well-kept rancher (with a bachelor suite) on most sought after street in Fleetwood. This rancher has 4 bedroom, 3 full washroom and 2 kitchens, nice layout, big size rooms, very cosy living, family and dining room and an updated kitchen with granite countertops. Enjoy your
15 photos
Investor Alert! Located in a highly developing area with potential for future development under the proposed Fleetwood Plan. This two-story home features four bedrooms and two bathrooms on a spacious 7,204 sq. ft. prime location-mortgage Helper with a 2-bedroom suite offering its private
34 photos
Welcome to Cedar Grove! This stunning 6 Bed + 4 Bath home is located on a quiet, private tree-lined street in prime Fleetwood! Situated on a 6,000 sq. ft. lot, with nearly 4,000 sq. ft. of living space with 2 bedroom suite potential! Enjoy the open & spacious layout on the main floor with
40 photos
Welcome to this charming and impeccably 4bed family home on an 8,659 sqft lot in Fleetwood, offering 2,481 sqft of well-designed living space. The home features a stunning floor plan with custom details, including hardwood floors in the living and family rooms. A gourmet kitchen with stainless
2 photos
This development site is located along 96 Avenue, a potential Major Transit Network corridor, situated between the rapidly expanding town centers of Guildford and Fleetwood in Surrey. Covering a gross area of almost 36,000 square feet, this site is designated for low-rise development under
37 photos
This fully renovated 6-bedroom, 4-bath home in a sought-after Fleetwood neighbourhood offers exceptional value. Featuring high ceilings, new laminate flooring, a spacious maple kitchen, and a cozy gas fireplace, this home is perfect for family living. Enjoy skylights, a private fenced backyard,
1 photos
INVESTOR/DEVELOPER ALERT!! Exciting opportunity: Join the "Fleetwood Plan" endorsed by Surrey City Council to prepare for community growth and the Fraser Highway SkyTrain extension (Surrey-Langley SkyTrain). Stage 2 Planning is ongoing. This assembly comprises of 3 properties with the total
3 photos
Developer alert! Land assembly! Street front, total 48000+ sqf. Under Surrey Fleetwood Plan, FAR 5 potential, buildable up to 20 storey (please verify with city by your own diligence). Proposed Skytrain station of Expo line Frazer Highway extension is right across the street. 15028 & 15038
40 photos
1 owner meticulously cared for 5 bd rm 3 bathroom Fleetwood basement home. Mn floor large open and bright floor plan. Liv Dining room with bay window gas fireplace, new flooring throughout Kitchen with updated appliances additional Pantry office station and eating area leading to Deck.# large
3 photos
Developer alert! Land assembly! Street front, total 48000+ sqf. Under Surrey Fleetwood Plan, FAR 5, buildable up to 20 storey (please verify with city by your own diligence). Proposed Skytrain station of Expo line Frazer Highway extension is right across the street. 15028 & 15038 Frazer Hwy
21 photos
Adelaide and Fleetwood Welcome to 217 Doug Finney Street, a Beautifully maintained home in one of Oshawa's most desired neighbourhoods! This stunning property offers the perfect blend of comfort, convenience, and modern living, making it an ideal choice for families, professionals, or anyone
23 photos
This spacious 5-bedroom, 3-bathroom home is situated on a large 8,000+ sqft rectangular lot, with the potential for 2 rental suites, offering plenty of outdoor space and potential. Located just outside the Fleetwood Community Plan and near the proposed Skytrain station, it provides easy access
40 photos
Charming 4-bedroom home with master on main - A Rare Find! Priced to reflect some needed updates, this solid 2 level offers a unique opportunity to create your dream space. Great bones and a functional layout. Generously sized rooms, ample natural light, and great flow give you the perfect
25 photos
Exceptional investment opportunity in Surrey's thriving Fleetwood neighborhood! This 3 bed, 2 bath rancher sits on a flat lot with laneway access and detached garage-offering great future potential as part of the Fleetwood Plan. Just minutes from the upcoming SkyTrain, Fleetwood Town Centre,
1 photos
Developer or Investor alert ! Great opportunity for low-rise development in the Fleetwood OCP. Please confirm with City of Surrey for land use plan. Lot size 6380 s.f. , 2188 s.f. split level home, with 4 bedrooms and 2/1/2 baths, double garage, hold or build . Convenient location ! Close



















