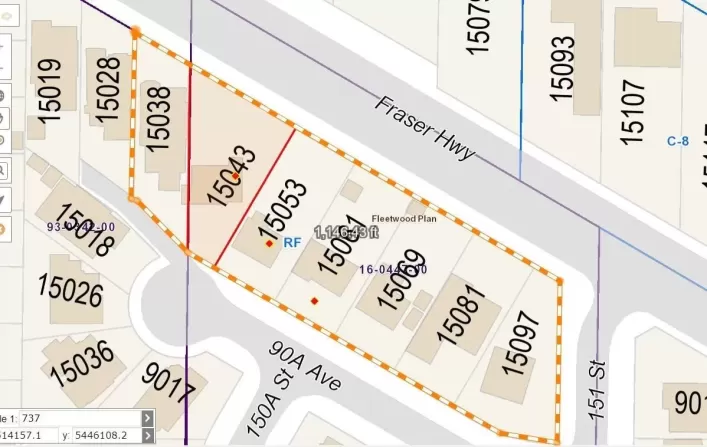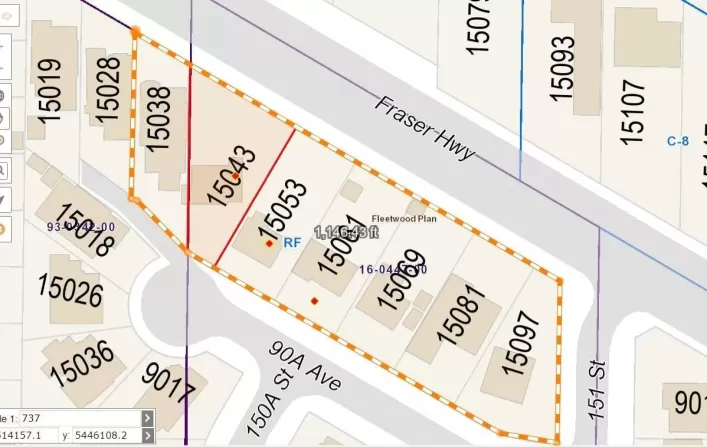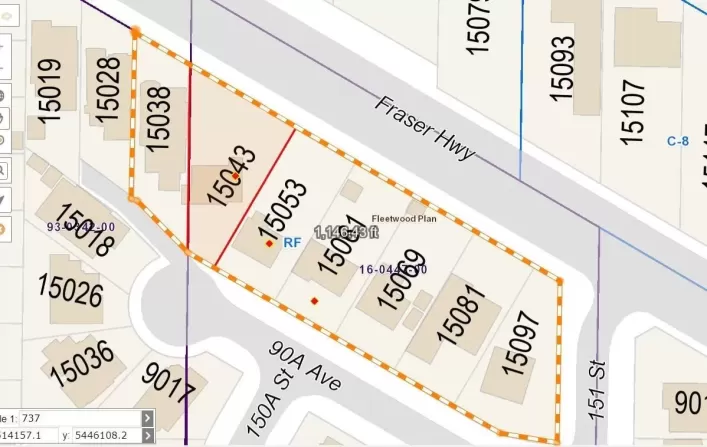36 photos
This delightful Fleetwood 3 bed, 3 bath townhome located in the Edgewood Townhome Complex offers the perfect blend of comfort and convenience. This property boasts a bright and airy floor plan, perfect for modern living. Enjoy the convenience of a bathroom on the main floor and the warmth
38 photos
Indulge in UNMATCHED LUXURY with this custom-built 9-bedroom, 9-bathroom EXECUTIVE masterpiece! Designed for ultimate comfort and style, each bedroom boasts its own PRIVATE ENSUITE. The spacious WOK KITCHEN is perfect for culinary enthusiasts, while the MASTER ON MAIN offers unparalleled convenience.
40 photos
Fully Renovated Luxury Home in Fleetwood Tynehead. This stunning 12,022sqft lot poperty has undergone a $500K+ renovation(2022), featuring new hardwood flooring, A/C, smart lighting, designer feature walls, and a redone patio. The open-concept kitchen boasts custom cabinets, enhancing both
37 photos
Welcome to Your Dream Home! This beautiful Townhouse in the prime neighborhood of Fleetwood features with a bright and spacious main floor with hardwood floors, large windows, an electric fireplace, and a convenient two-piece powder room along with a fully renovated kitchen with quartz countertop,
34 photos
Welcome to Taylor, a charming Georgian-style home by MOSAIC. This bright and spacious two-bedroom plus den (currently utilized as a third bedroom) boasts 1.5 baths and 9' ceilings. The main floor features laminate flooring, a large open kitchen with ample storage space. Upstairs, discover
30 photos
Welcome to Taylor by Mosaic, located in the heart of Fleetwood. This 2-bed, 2-bath townhome with a den is perfect for any family. Offering over 1,219 sqft of living space, the home features a spacious den on the lower floor, complete with a window and closet. On the main floor, you'll enjoy
40 photos
Fleetwood Point by MetroVan. Luxurious 3-Bedroom + Flex, 2.5-Bath Townhouse. This stunning home features a 635sqft rooftop deck, perfect for entertaining. The bright kitchen includes a walk-in pantry, complemented by an open dining and living area designed for comfort and functionality. The
33 photos
Located directly on the Skytrain line in Fleetwood Town Centre, this property boasts a strategic location just 5 minutes south of City Centre, offering easy access to major transit and consumer routes. Ideal for developers, the site presents significant potential for a 6-storey residential
37 photos
Welcome to this well-maintained 4-bedroom, 3-bathroom home in the highly sought-after Hazelwood Hills community. Nestled in a quiet cul-de-sac just steps from Fleetwood Park, this residence offers a spacious layout with a main-floor den/office, two gas fireplaces, and an updated granite kitchen.
40 photos
Discover luxury living in this stunning 4 Bedroom, 4-bath townhome at Liberty at Fleetwood, offering 2,727 sqft of beautifully designed space. Enjoy laminate floors on the main & basement, AC, black-out blinds, electric fireplaces, oversized bedrooms and a hot water on-demand system for endless
40 photos
Welcome to Hazelwood Lane, Fleetwood Park's highly sought after townhome development. Walk in with warm welcome to 15'7 foot ceilings in the main entryway and enjoy other unique features such as double sided fireplace from living to dining, 4 generous bedrooms, XL rec room, 2 parking, and
18 photos
Sitting on quiet inner street 7200 sqft lot with private yard at central location of Fleetwood Tynehead. This special 3 split houses suites all families needs. It features maple kitchen cabinets, granite countertop, newer appliances, oak hardwood floorings. Lots of room space for kids to play,
40 photos
Knock knock - opportunity is knocking! Rare chance to own a beautiful 8 bed/6bath house in Fleetwood area with DEVELOPMENT potential. Masterfully designed house offers 4 beds up and 2 x 2 bedrooms tenanted basement suites and tons of room for a big family to live comfortably, close to shopping
17 photos
Elywnn Green This exclusive residential community of 172 three- and four-bedroom townhomes is surrounded by Fleetwood's prime greenspace. Come home to a 10-acre development designed for active families who value contemporary, stylish living enhanced by the serenity of exquisite green spaces.
29 photos
Investor Alert - Excellent development potential! This lot is part of the detailed Fleetwood Plan designated for townhouse or possibly apartment density with zoning amendment - verify with City. This immaculate rancher is situated on a tree-less and flat 10,282 sq ft lot less than a block
19 photos
Custom built home in Fleetwood Tynehead, 6 bedrooms, 7 baths, wok kitchen, family room with fireplace, radiant heat. Basement features, Theater, billiard room, guest bedroom, gym, basement suite. Air conditioning,Triple garage and ample parking. Easy to show (id:27476)
22 photos
Welcome Home !! "4 BEDROOMS + DEN " ...In the desirable Fleetwood neighbourhood, This Bright and Spacious unit features an open floor plan with a practical layout. Bedroom, Den and laundry on Main. Open Concept Living, dining and kitchen with a view of the golf course and lots of privacy.
30 photos
English Tudor style 3BR 2BTH Fleetwood end-unit townhome. Generous windows illuminate the open main highlighting laminate floors, 9ft ceilings & a cozy fireplace. Your sizable kitchen boasts stainless steel appliances & a tiled backsplash leading to the fully fenced backyard perfect for enjoying
28 photos
Welcome to Veranda Townhomes built by award winning Adera, this attractive 3 level townhome is located in heart of Fleetwood. This home is well maintained and upgraded with new EV charger, new painting, new flooring, new blinds, new fridge & new water tank, including bright & spacious living
27 photos
Experience unparalleled living at FLEETWOOD VILLAGE 2 by Dawson and Sawyer! This stunning 4 bed, 3 bath SOUTHWEST FACING CORNER UNIT is situated on the PRIVATE SIDE of the complex, features a modern open concept floor plan, expansive 10ft ceilings, beautiful laminate flooring, and BUILT-IN
17 photos
FLEETWOOD POINT. Beautiful 3 Bed 3 Bath with convenient Flex space. Large roof top deck, perfect for entertaining. Bright White Kitchen, with walk in Pantry, Dining and Open Living Room. Generous sized Bedrooms, with a spa like Ensuite in the Primary. Close to Schools, Shopping and Recreation.
26 photos
Gorgeous 3 Bed, 2 full bath, 814 SQFT Condo located in highly desirable Fleetwood Village 2, built by Dawson & Sawyer!! This brand new condo, move-in ready, SW-facing home features laminate plank flooring, peek-a-boo mountain views, imported quartz countertops, porcelain tiles, luxurious baths,
34 photos
Welcome to Fleetwood Village 2 by Developer Dawson + Sawyer. This 4-bedroom, 4-bathroom townhouse includes a guest suite for additional income. Located in the highly desirable Fleetwood area, you'll be close to all shopping and amenities. The modern layout features a double garage, and as
3 photos
Developer alert! Land assembly! Street front, total 48000+ sqf. Under Surrey Fleetwood Plan, FAR 5 potential, buildable up to 20 storey (please verify with city by your own diligence). Proposed Skytrain station of Expo line Frazer Highway extension is right across the street. 15028 & 15038
36 photos
"Fleetwood Enclave" custom built 2 storey + basement - 3 level home. Main floor features Great Room with a linear gas fireplace, Dining Room with additional flex room that can used as a home office, open plan with beamed ceiling feature, kitchen features gleaming white counters & backsplash
7 photos
Welcome to a well kept townhome in the heart of Fleetwood. This unit offers 2 bedroom and 2 washrooms with open functional layout . . . PLUS a basement DEN with window and closet . . . .beautiful laminate flooring and 2 parking. . . GREAT VIEW of school oval playground across the street. There
37 photos
STUNNING custom home, boasting 6 bedrooms and 5 bathrooms, sits on a spacious 11,457 SQFT lot in Fleetwood's prestigious neighborhood. Nestled in a tranquil cul-de-sac, it offers rare LANE ACCESS and views of the North Shore mountains. The exterior of the house captivates a blend of stone
29 photos
Prime Fleetwood location! This stunning 3 bed, 2.5 bath townhome is just 200m from the future SkyTrain, with shops, schools & parks a short walk away. Enjoy a bright, open layout with modern finishes. The highlight is an unheard-of 700+ sq. ft. garage-room for a full-size pickup & car/SUV
40 photos
Welcome home to Maple Court. This 3-bed 3-bath townhouse is the perfect place to call home in the heart of Fleetwood. Walking distance to Walnut Road Elementary School and Fleetwood Park Secondary School, close to shopping, aquatic centre, multiple parks and more. Tastefully renovated between
36 photos
Experience the best of Fleetwood living! This home offers amble space with 3 bedrooms, 3 baths and 2 separate garages. The main level has 9 foot ceilings, a separate living room, family room with gas fireplace, dining room, s/s appliances in the kitchen, a powder room, and a separate eating
40 photos
Sophisticated 4BR 4BTH Fleetwood end unit. The tastefully updated kitchen features granite counters & two-tone cabinets overlooking a cozy eating area w/ a built-in bench. Laminate floors flow from the formal dining into a spacious living room w/ airy, cathedral ceilings highlighting unique
3 photos
Developer alert! Land assembly! Street front, total 48000+ sqf. Under Surrey Fleetwood Plan, FAR 5, buildable up to 20 storey (please verify with city by your own diligence). Proposed Skytrain station of Expo line Frazer Highway extension is right across the street. 15028 & 15038 Frazer Hwy
37 photos
Attention Investors & First-Time Buyers! Welcome to Fleetwood Village, a highly sought-after community offering modern living in a prime location. This well-designed 618 SF unit features 1 bedroom plus a versatile DEN room, which can easily serve as a second bedroom or home office. Situated
32 photos
Highly sought after location in the heart of Fleetwood Tynehead, contemporary beauty with many attractive bells and whistles. Set privately among an attractive array of floral landscape on a southern exposed beautiful private backyard with a large deck. Stainless steel appliances, wall oven,
28 photos
Fleetwood Village by Dawson Sawyer presents a unique opportunity with a newly constructed JR 2 Bed + 1 Bath unit on the ground floor, showcasing the sought-after floorplan. Designed for investors, it features a spacious living area, stainless-steel appliances, in-suite washer/dryer, and private
13 photos
Custom built home conveniently located in the high demand area of Fleetwood featuring 5 bed and 6 bath, spice/wok kitchen, central air conditioning, built in vacuum. A quality workmanship throughout the house. Convenient location; easy access to shopping, bus, and future skytrain station.
37 photos
Renovated bright and spacious ground-level end unit townhouse in Fleetwood. Rancher style living at its best with this well-appointed 2 bedroom plus den (could be 3rd bedroom), 2 bathroom home. Features an open-concept great groom with recent updates throughout including new floors, kitchen
34 photos
Welcome to this 2 storey beautiful, spacious, and rare townhome (Detached home feeling) located in the Fleetwood area. It provides you with 4 bedrooms and 2.5 bathrooms. The upper floor has 4 very spacious bedrooms and 2 bathrooms. The main floor offers very cozy living & family rooms, a kitchen
32 photos
Welcome to FLEETWOOD VILLAGE 1 by Dawson + Sawyer! This beautiful like-new modern townhouse is close to everything. Located along the approved Skytrain line in Fleetwood, this property is sure to hold its value and more! The main floor boasts 10' ceiling with an open concept step down living
33 photos
Welcome Home to #20 at Coyote Ridge in Fleetwood, where modern upgrades meet classic charm. This beautifully updated two level, 3-bed, 3-bath, 1549 sqft townhouse boasts a spacious layout you just don't find in new builds. With a gorgeous kitchen, extra-large bedrooms, a fully refreshed interior,
15 photos
Rare Find. Exceptionally Priced! Beautiful custom built solid 5,168 sq. ft. home in Fleetwood's finest neighbourhood, featuring 6 bedrooms, 4 bathrooms, and set on a 98.39 X 212.99 ft. half-acre lot with stunning curb appeal. Custom built and impeccably maintained, this home is designed for
40 photos
Glof course neibor's WOOD&WATER , family centric desirable Fleetwood area. This townhouse offers three level living with 9ft ceiling on main. Notable features include open concept living on the main, kitchen with Samsung appliances, balcony and a spacious side by side garage. On upper level,
30 photos
Welcome to WOOD AND WATER. This brand new townhome community is located in the heart of Fleetwood! Enjoy this like new 2-year-old townhome, immaculately kept by the original owner. This 4-bed, 3-bath + den townhome is 3-levels. Extra parking space in the front, and an amenity center with theatre,
26 photos
"4 BEDROOMS + DEN " ..THIS 2-YEAR NEW TOWNHOUSE LOCATED IN NICE FLEETWOOD NEIGHBURHOOD WITH GREAT VIEW OF GOLF COURSE! THE SOUTH FACING UNIT IS BRIGHT AND SPACIOUS AND WITH WELL DESIGNED FLOOR PLAN - ONE BEDROOM, A DEN, A FULL BATHROOM AND LAUNDRY ON THE GROUND FLOOR, PROVIDING FLEXIBILITY
25 photos
Bright & inviting 3BR+Den 2.5BTH duplex-style Fleetwood townhome. Gleaming laminate floors flow into your formal living & dining rooms w/ cheery windows overlooking your fenced yard w/ street access. The spacious, refreshed kitchen features newer stainless steel appliances, tiled backsplash
35 photos
Family friendly Wood & Water community in Surrey's Desirable Fleetwood neighbourhood. This property features 3 Bed plus a very nice flex room 3 bath, Double Garage & Patio. The lower floor features a flex room with half bath room. Main floor kitchen opens to the dining and living room with
38 photos
Welcome to this Duplex style 1704sqft, 4 Bedroom, 3 Full Bathroom, plus flex room, Town home. This is a Corner, End Unit, with Visitor parking right next to the unit. Double Side by Side Garage. Immaculate, 3 year old Unit, with 9ft ceiling. This home boasts spacious Kitchen, with Stainless
3 photos
Developer alert! Land assembly! Street front, total 48000+ sqf. Under Surrey Fleetwood Plan, FAR 5, buildable up to 20 storey (please verify with city by your own diligence). Proposed Skytrain station of Expo line Frazer Highway extension is right across the street. 15028 & 15038 Frazer Hwy
39 photos
Tastefully updated 4BR 2.5BTH Fleetwood residence. Found within an idyllic, family-friendly cul-de-sac, this inviting home sits atop a generous 7091 SQFT lot w/ an expansive, eco-paved driveway. The refreshed kitchen offers granite counters, stainless steel appliances & a chic, tiled backsplash.
24 photos
Silverwood Townhomes. Centrally located in Fleetwood within walking distance to the Fleetwood Sports and Leisure Complex, which offers public swimming, weight room, exercise center and 3 ice rinks. The new Skytrain Station is coming soon only 2 blocks away and the Fleetwood Library only 4

















































