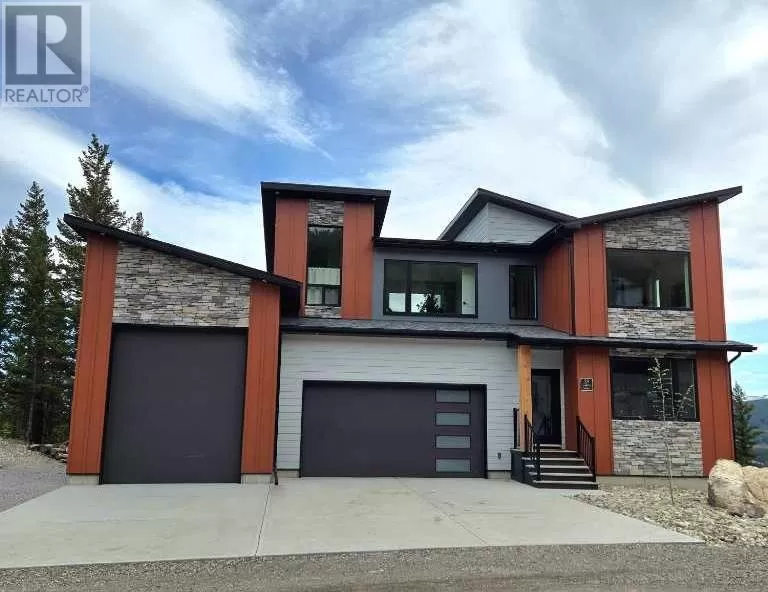Nestled in the gated Kananaskis Wilds, this exceptional home offers over 2,075 sq. ft. of living space, breathtaking mountain views, and modern elegance. Designed with an open-concept layout, it features expansive windows that flood the space with natural light and create a seamless connection between indoor comfort and the stunning outdoor landscape. These windows also frame a spectacular view of the Continental Divide, bringing the beauty of the mountains into your everyday living space. A thoughtfully curated color palette enhances the inviting aesthetic, complementing the home's design. At the heart of the home, the beautifully designed kitchen is both stylish and functional, featuring granite countertops, a spacious island, stainless steel appliances, and a gorgeous double fridge. Bathrooms on every level feature quartz countertops, adding a refined touch of luxury. Durable LVP and tile flooring flow throughout, ensuring a seamless, carpet-free living experience.With 9-foot ceilings on the main floor and 10-foot ceilings in the finished walkout basement, the home feels spacious and airy throughout. The main living area is inviting and bright, while a gas fireplace adds warmth and charm. From here, step onto a large deckâperfect for soaking in the mountain views and seamlessly extending your living space outdoors. Upstairs, youâll find three generously sized bedrooms, including a spacious primary bedroom with an ensuite, along with a conveniently located laundry room. Situated on an oversized corner lot, this home also includes a double-car garage with a 220V outlet, an additional RV bayâperfect for vehicles, outdoor toys, and adventure gearâas well as a dedicated dog run. Located just steps from the Saskatoon Mountain bike trails, it offers the perfect balance of comfort and adventure-of-a-kind living experience in the sought-after Kananaskis Wilds community. (id:27476)



