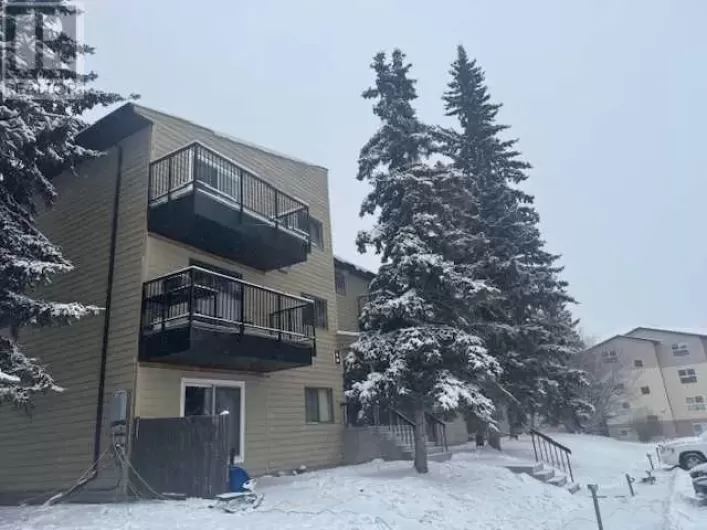This charming half-duplex with a fully finished basement is ideally located in the Family oriented Westhaven neighborhood, just one block away from two elementary schools. Offering 4 spacious bedrooms and 2 bathrooms, this home provides ample space for your family to grow. The large kitchen is complemented by a separate dining area, while the bright and inviting living room boasts an open-concept layout perfect for entertaining. Upgrades over the past few years include Oak Kitchen Cabinetry, bathroom cabinets, backsplash and flooring. The basement features extra appliances, including a stove, fridge, sink, and cabinetryâperfect for a wet bar or extra kitchen space. Enjoy the convenience of back-alley access leading to a double-parking area, as well as a large shed and a fully fenced backyard for added privacy. Whether you're looking for a home to move into and enjoy or an excellent investment opportunity, this property is the perfect choice. (id:27476)







