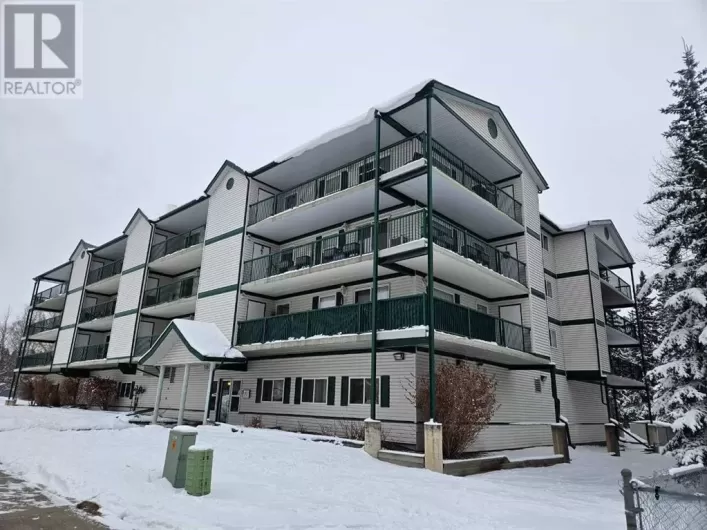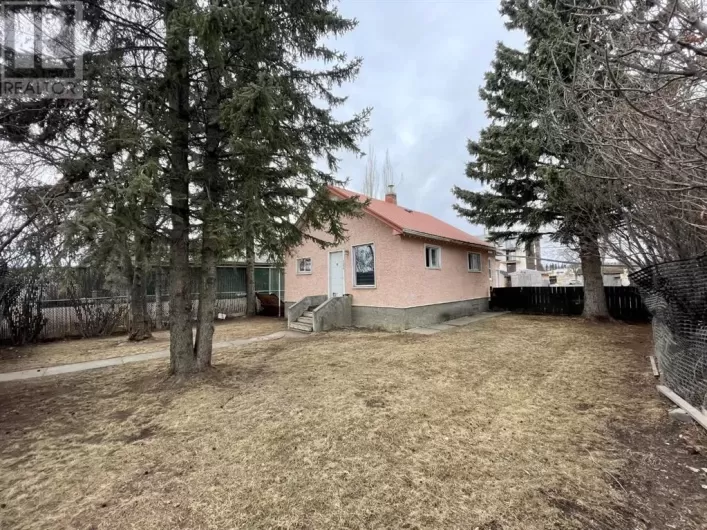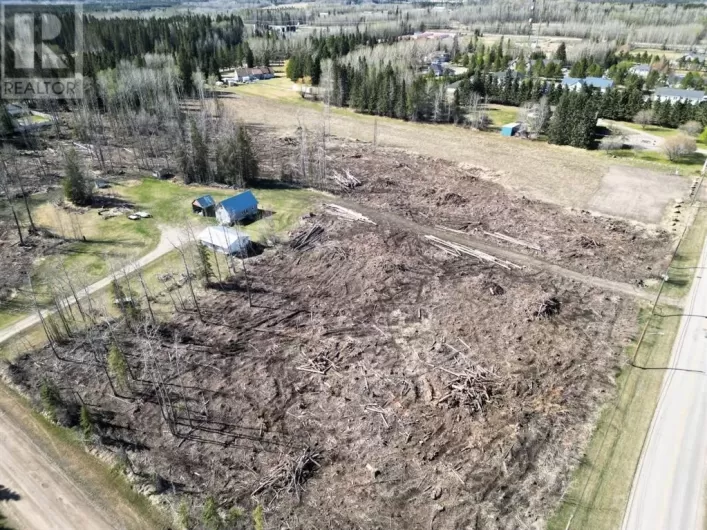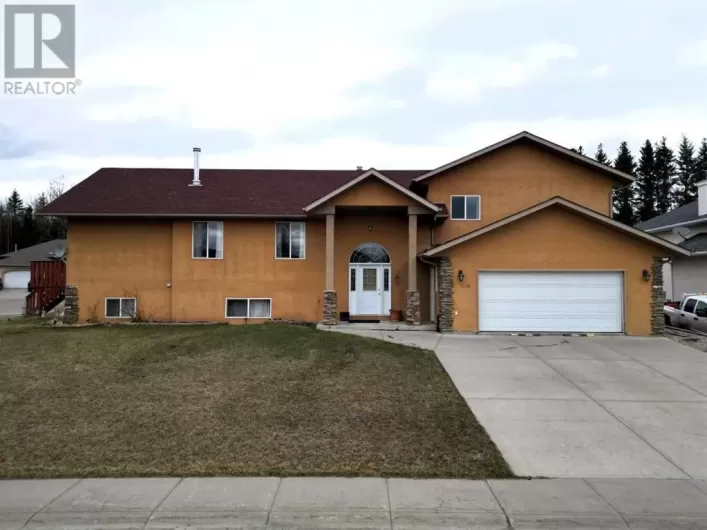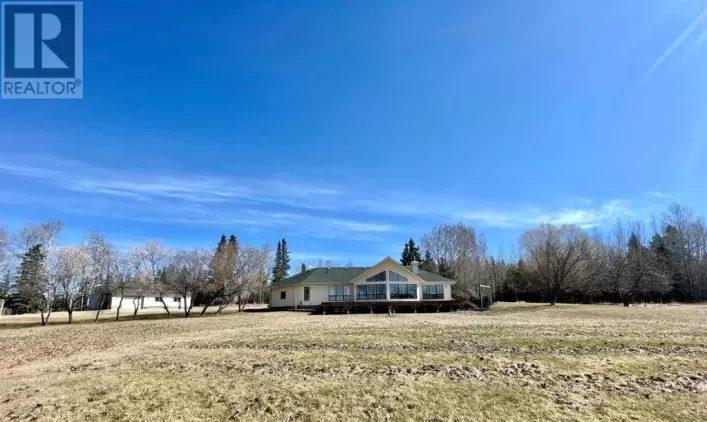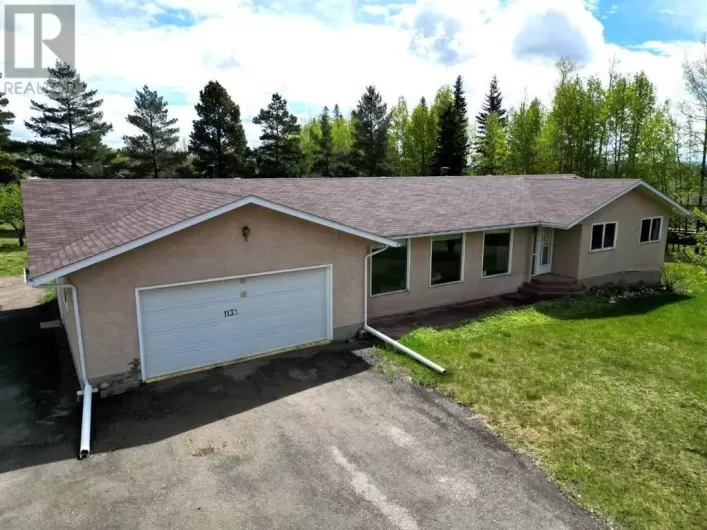This family home is the perfect property for you! With 4 bedrooms and 3 bathrooms it has room for everyone. The home has been updated and has a warm, cozy feeling while also being bright and airy. Enjoy a large living room, with access to the dining room and kitchen, 3 of the bedrooms and 2 bathrooms on the main floor. Downstairs has new flooring, paint and windows and boasts a large rec room, the 3rd bathroom, the 4th bedroom and the laundry and utility areas. The fully fenced yard is perfect for kids and animals to play and the large deck is ready to host friends and family. Back alley accesses the paved parking pad and there is a shed for outdoor storage. Close to schools, parks and the rec center it is a great option as your new home! (id:27476)


