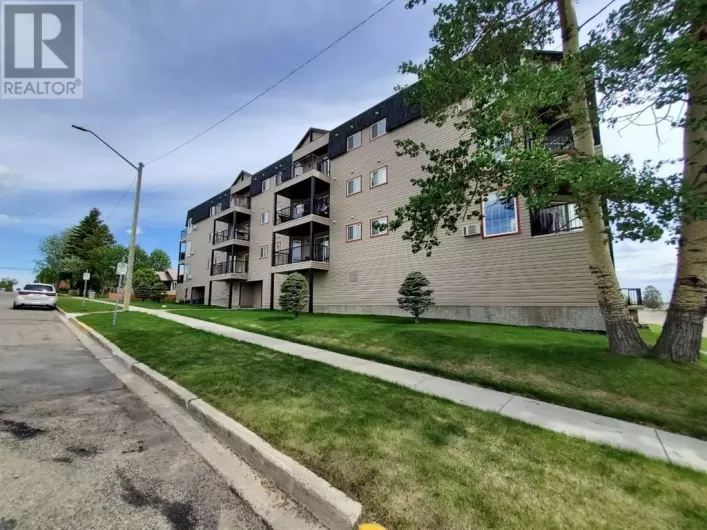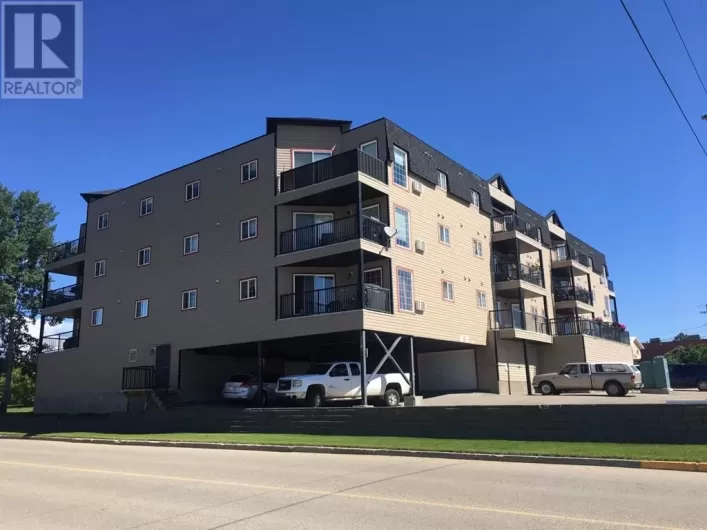Bask in the comfort of this stunning corner unit in the sought-after Connor Heights condos, located at 5037 7th Avenue in Edson, Alberta. This bright and spacious 35+ condo showcases a northwest-facing orientation, flooding the space with natural light. The unit features two generously sized bedrooms, two bathrooms, and elegant finishes throughout, including hardwood flooring, ceramic tile, and carpet in the bedrooms. The modern kitchen is equipped with granite countertops, and gorgeous Chocolate Brown Shaker cabinets while the second-floor living area opens to a large balcony, perfect for relaxing or entertaining.Additional highlights include a wall-mounted AC unit, a gorgeous electric fireplace, and a stackable washer and dryer for added convenience. Enjoy the ease of elevator access and a heated, assigned garage parking spot. Ideally situated within walking distance to downtown Edson, this condo offers both comfort and accessibility. Priced competitively, this is an incredible opportunity to own a beautiful, low-maintenance home in a prime location. Donât miss out! (id:27476)







