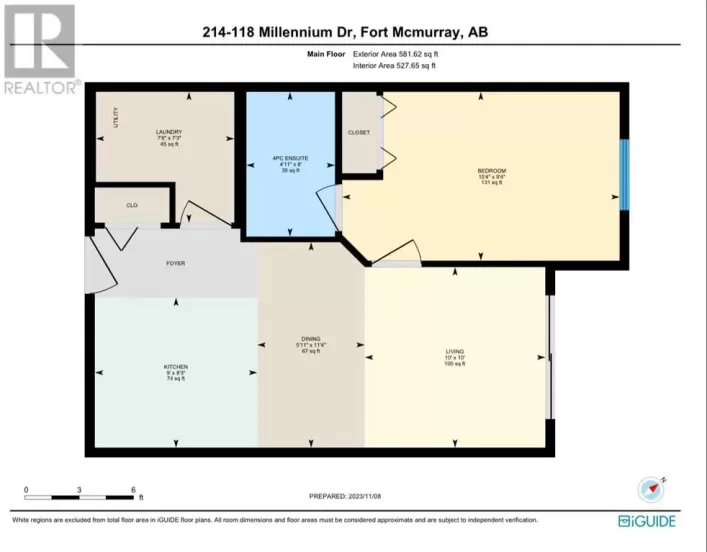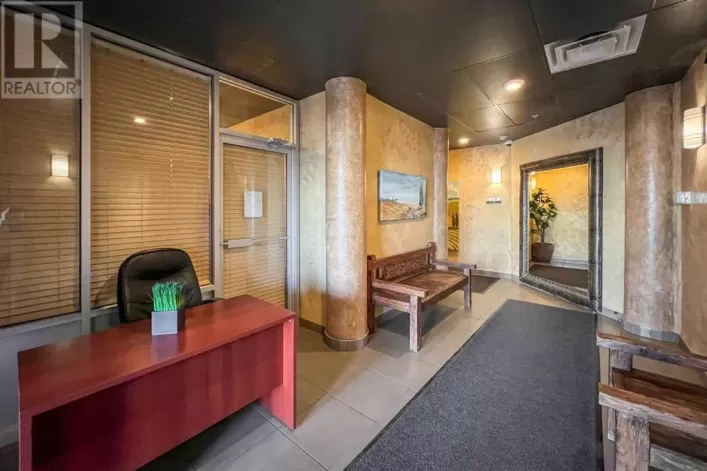Welcome Home to 110 Chandler Bay! Tucked away in a quiet cul-de-sac, this beautifully updated bi-level is the perfect place to call home! With a south-facing backyard, you'll love soaking up the sunshine while enjoying gorgeous views of Syncrude Athletic Parkâjust steps away from ball diamonds, a bike park, a splash pad, and more!Inside, this home is completely carpet-free and features vaulted ceilings, creating a bright and airy feel. The heart of the home is the stylish kitchen, boasting two-tone cabinets, quartz countertops (2015), tile backsplash (2015), and sleek black fixtures (2025). Itâs also equipped with a pantry, an updated fridge (2016), an induction stove (2017), and a brand-new dishwasher. The dining room and adjacent living room are warm and inviting, featuring updated hardwood floors (2014) and a gorgeous gas fireplace with an updated stone surround (2015). The main floor offers three spacious bedrooms and two full bathrooms, both updated in 2016 with new vanities and flooring. The primary suite is a retreat of its own, featuring a PAX built-in closet system and a jetted tub in the ensuiteâperfect for unwinding after a long day!Downstairs, the fully renovated basement (2024) is fresh and modern with vinyl plank flooring, board and batten feature walls, and fresh paint. It offers a huge family/rec room with an electric fireplace, two additional bedrooms, and a beautifully updated third full bathroom. A full-sized laundry/utility room with a wash sink adds even more convenience.Outside, thereâs plenty of space for all your toys! The heated attached garage is wired 220V, has a separate panel, and ventilation. The rear detached garage (11'10" x 30'5") (constructed in 2023) offers even more storage and parking. Plus, the triple-wide driveway makes parking a breeze!The backyard is an entertainerâs dream, complete with a rear deck, a dog run, a cozy patio with a fire pit, and even a veggie garden!Recent upgrades include a new sump pump (2024), a nd major systems are taken care of with a newer furnace and hot water tank (2016).This home is move-in ready and waiting for its next owners to love it as much as the current ones have! Donât waitâbook your private tour today! (id:27476)

















