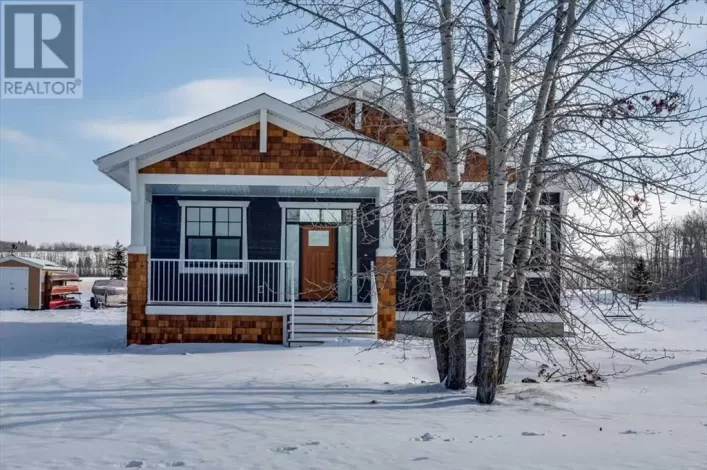If youâre looking for that ultimate lake lot or a place to get away with the family.. look no further! This Canal Street property holds a premium location in Meridian Beach, a lakefront community on Gull Lake, Alberta. The development offers several amenities including its unique canal feature that provides unparalleled boat access to the lake, two white sand beaches, playgrounds, beach volleyball, tennis/pickleball courts, & a community hall. Enjoy a peaceful escape from the city, while being conveniently close to Calgary, Edmonton, & Red Deer. A winding asphalt lane leads you into a beautifully landscaped neighbourhood, partly covered with mature Poplar, Spruce, & Willow trees, placing this lot in an ideal location within the development. Imagine evening fires on a 0.31acre lot backing onto a densely treed area; perfect for the kids to play & explore! The 24X24â garage offers room to park full sized vehicles, store all your water toys, bikes & snowmobiles! Head inside the home to explore the 2,110sqft of living space; the upper living area features soaring vaulted ceilings, corner woodstove, providing an elevated & grand loft experience! The master suite is also located on the upper floor extending the true loft feel with its own deck access, large walk-in closet, 4pc bathroom including bidet, massive soaker tub, tile flooring & a large custom tiled shower. The upper kitchen is a chefâs dream, featuring gas stove, modern custom cabinetry, huge center island with pull up eating area, tile backsplash, & a full stainless appliance package. Large bright windows all around this home, including south & west facing windows that absolutely pour in the sun. The main floor includes a laundry room, 2pc guest bathroom, a secondary kitchenette, 2nd pantry, offering great functionality when hosting large gatherings. Beautiful laminate flooring throughout, tiled entry way; plus, another 4pc bathroom & one more large bedroom on the lower level. Meticulously maintained & well care d for. The hardy board exterior of the home enhances its visual appeal while also ensuring durability & ease of maintenance. Do not miss the private wooded firepit area, an excellent place to gather the family for a round of Smores! Enjoy summer evenings exploring the woods, morning walks to the lake or relaxing on the deck; a great place to get together with family & friends. This property comes with a prime boat slip at the main bridge area providing quick drivable access for loading & unloading the boat. Additional features include functional in-floor heating for those cold winter months & a freshly paved driveway! Meridian Beach is Gull Lake's finest destination with a year-round community that offers many neighbourhood activities & amenities, a general store & restaurant, a great place to meet neighbors for a bite to eat. Ice fishing, tobogganing, skating, swimming, sunbathing & the yearly Canal Days will be an event to remember; come see what Meridian Beach has to offer! (id:27476)








