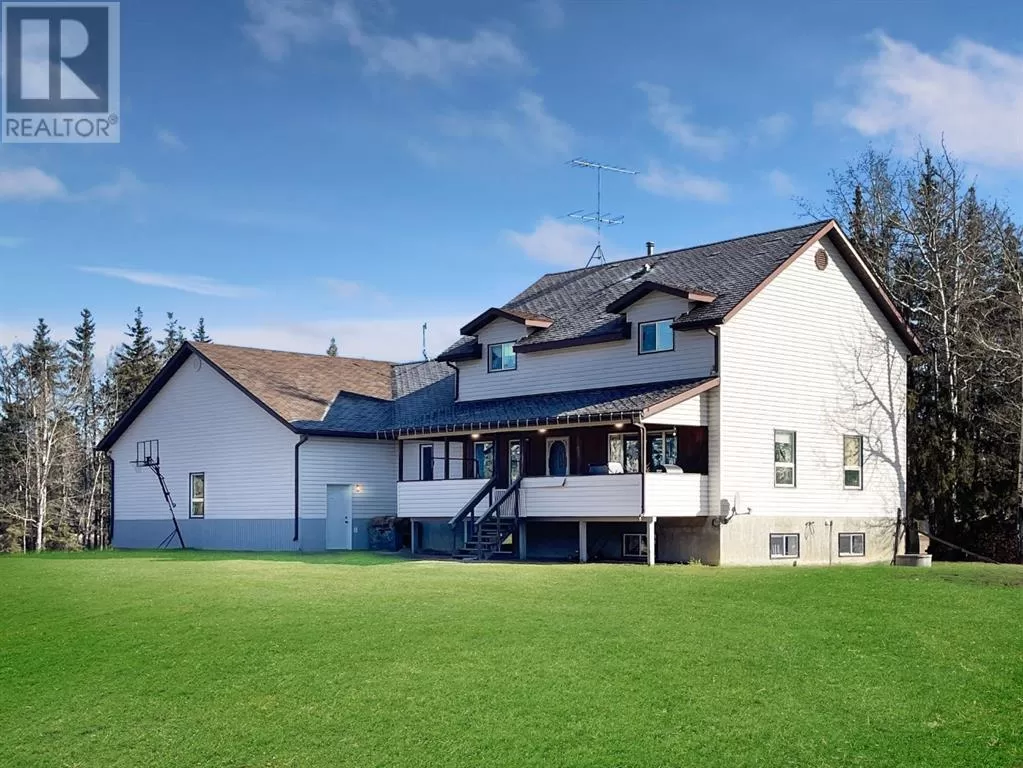This property is situated on a 4.2-acre parcel, a 2120 square foot Home and a 40 x 40 attached heated garage. All the luxuries of living in the country with the bonus of municipal water and no gravel. An immaculate kept home with only one owner. A finished basement that houses the 5th bedroom and the third bathroom that includes a shower/tub combo. The lower level has full-sized: above-ground windows allowing for plenty of natural light. The main floor has what every homeowner desires in a walk-in laundry room/pantry for all your storage desires. The open-concept kitchen/dining room has a door leading out to the covered veranda: an outdoor space that can be enjoyed year-round. The dormer windows upstairs add an old-world charm to the four bedrooms. The garage and home are heated by a boiler system that is maintained annually. The garage walls are clad in white metal allowing for easy cleanup and a bright facade. The third garage door provides easy in and out access for all of the outdoor toys. New metal is being installed on roof. Call, email or text today to view this one of a kind country home. (id:27476)


