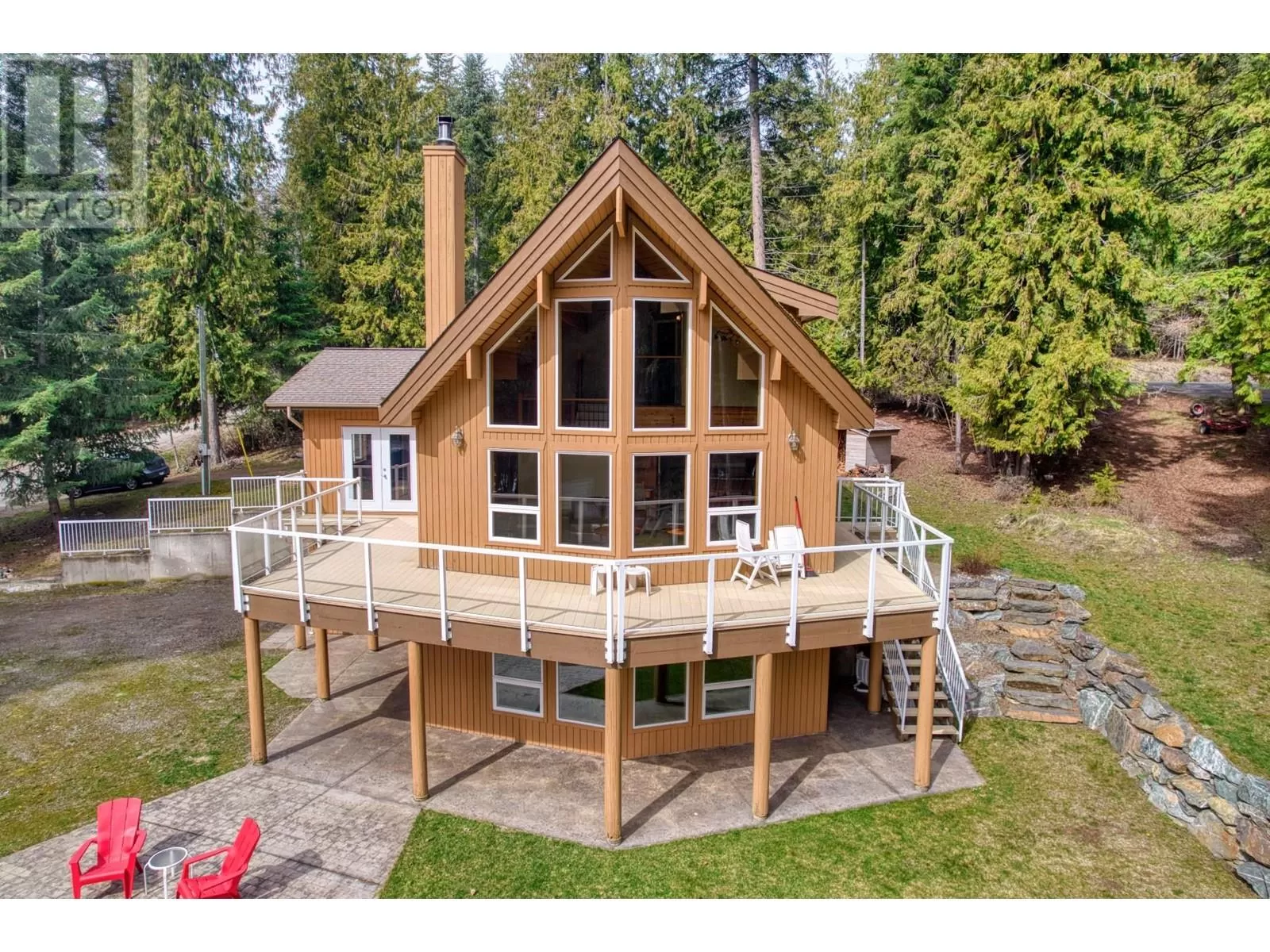Discover tranquility in this exquisite North Shuswap retreat nestled within a serene cul-de-sac just moments away from the lake. Boasting a generous .36-acre lot, this meticulously crafted 2007 Lindal Cedar home invites you into a spacious open-concept layout, featuring 4 beds and 4 baths. Entertain effortlessly in the expansive kitchen, dining, & living areas highlighted by a stone fireplace & soaring vaulted ceilings. Step outside onto the wraparound balcony to relax & enjoy the peak-a-boo view of the lake. The walkout basement offers added flexibility, while the single attached oversized garage provides ample space for your vehicles and gear. There is plenty of room on the North Side of the house to build a dream workshop/garage. Conveniently situated near a golf course, boat launch, marina, and public beach, this property ensures endless outdoor adventures. With ample space for your lake toys (a buoy included for your jet ski) & even room for RV parking. Seize the opportunity to make this stunning Lindal Cedar Home your ultimate summer sanctuary. Don't wait, schedule your viewing today and make your dream a reality! (id:27476)



