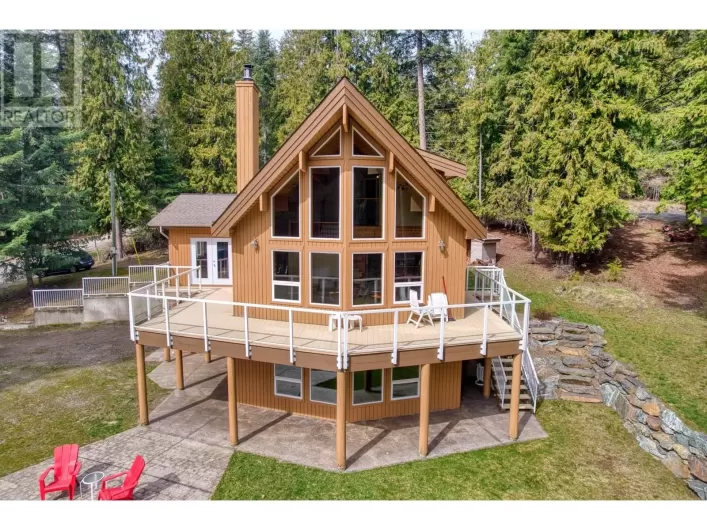Covered under New Home warranty Beautiful Beach Front Home, ideal location for summer fun & entertainment or to live a serene life all year round. Bring your boats, jet skis, ATVâs and cold beverages. This home was built in 2021 and offers a most coveted lifestyle. This place is great for the outdoor enthusiast with a huge concrete deck, patio, and fire on the beach. A basement suite with a separate entrance & laundry, works well for short or long-term rentals. The home also boasts 2 primary bedrooms with ensuites one in the loft and the other on the main. The kitchen counters & cupboards extend into the dining area for the well-equipped chef, and storage galore with a bonus extra large walk-in pantry. The home is also wired for a Hot tub and two spots for RVâs with electricity, sewer and water. Come live the most desirable Shuswap lifestyle! (id:27476)



