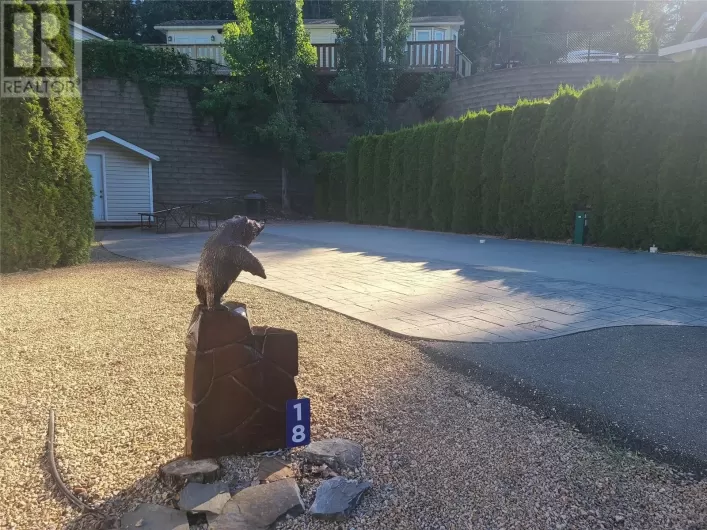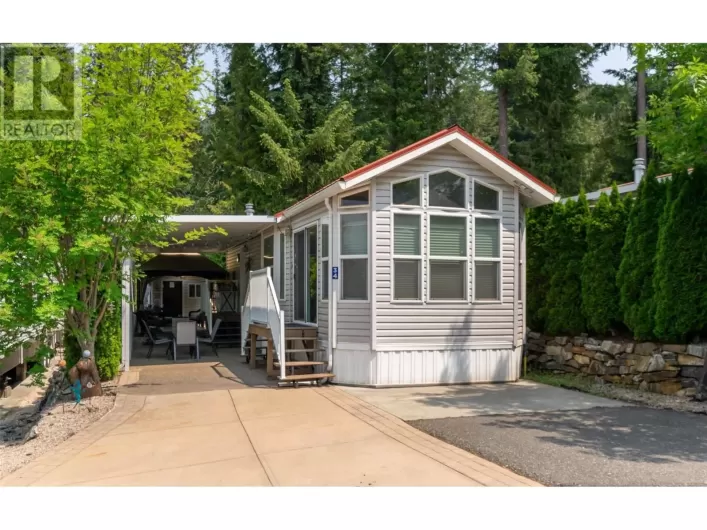90 FEET OF DEEDED LAKEFRONT WITH CABIN, PLUS ROOM TO BUILD ACROSS THE ROAD! This 1.66 acre partially wooded property stretches from the shore of Shuswap Lake, across Blind Bay Road, and all the way up to the Trans-Canada Highway! On the waterfront side of Blind Bay Road is a rustic 1959 cabin with deck, and ""bunkie"". However, the bulk of the property, which is mostly wooded, lies on the high side of the road where it slopes up toward the highway. The septic system which serves the cabin is already located here. However there is still PLENTY of room to build your Shuswap dream home, and with vegetation management it can be as private and wooded, or as open and sun-drenched as you wish! Whether you plan to build now, or in the future, this is an ideal property to enjoy as your holiday retreat, as the Sellers have done for years. Zoning allows for both a floating dock and a buoy, so you'll be all set to enjoy Shuswap Lake! Approximately half way between Calgary and Vancouver, but close to local amenities, this is an amazing location whether you plan to stay seasonally or year-round. Quick Possession is possible: You can be sitting on THIS DECK, THIS SUMMER! Snap this one up before it's gone 'cause they're not making any new Lakeshore!! (id:27476)




