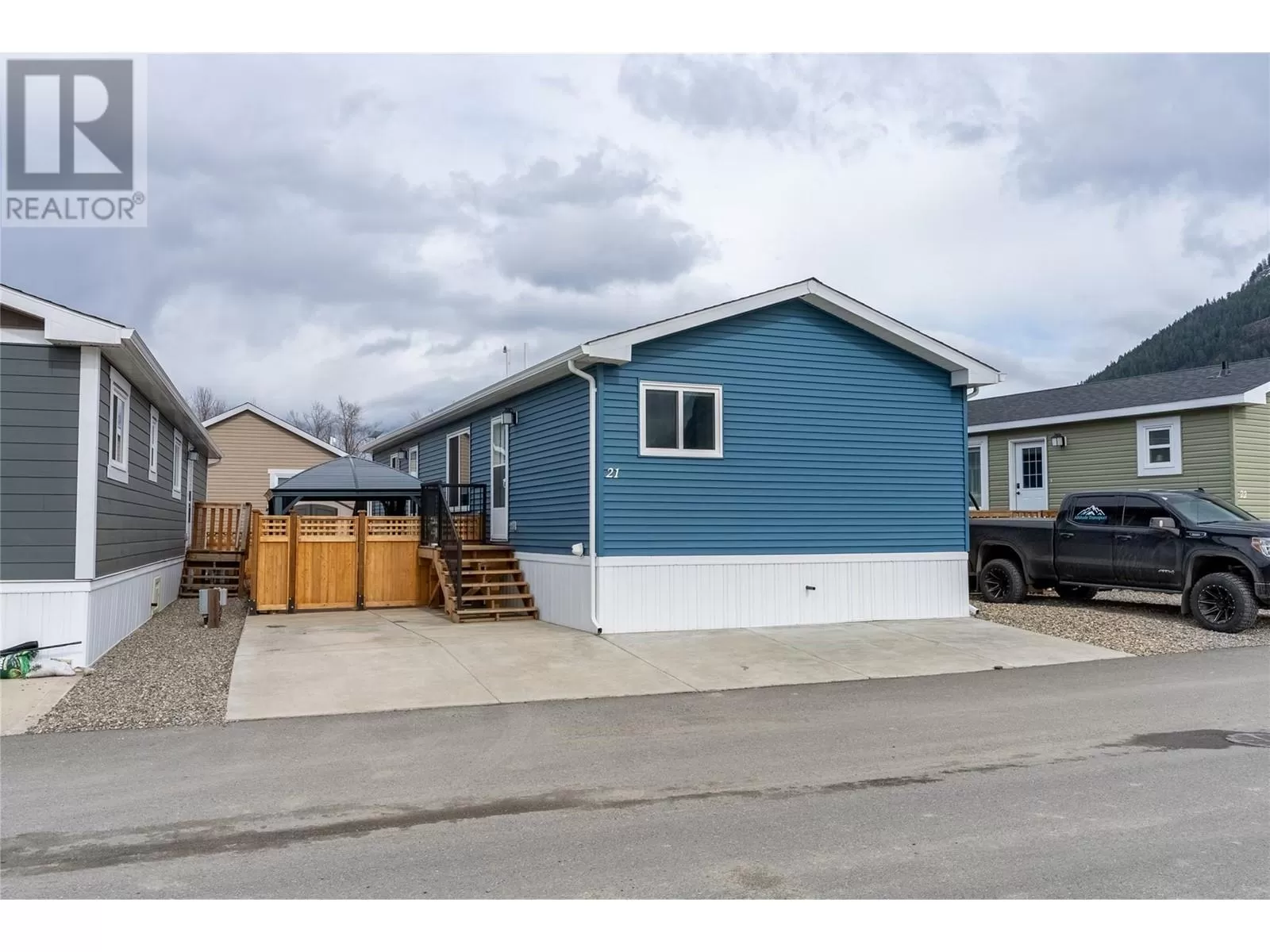Carefree living close to the Shuswap with this Bare Land Strata home!!! This spacious 3-bedroom, 2-bathroom home with a den is situated on its own lot and offers modern comfort with central a/c and a thoughtful layout. The stylish open-concept kitchen features a large island, high-end appliances, white cabinetry, and flows seamlessly into the living and dining areas. Enjoy the convenience of a large pantry, a separate laundry/mudroom, and a primary suite with a 4-piece ensuite and walk-in closet. A versatile den/office/flex room sits at one end, while two additional bedrooms and a main 4-piece bath are at the other. Located near Chase Creek and scenic walking trails, this home is just a short walk from downtown and Little Shuswap Lake. Part of a bare-land strata with low fees of only $82./month, you own both your lot and home. Enjoy easy living with the fully fenced, low-maintenance yard with gazebo!!! (id:27476)







