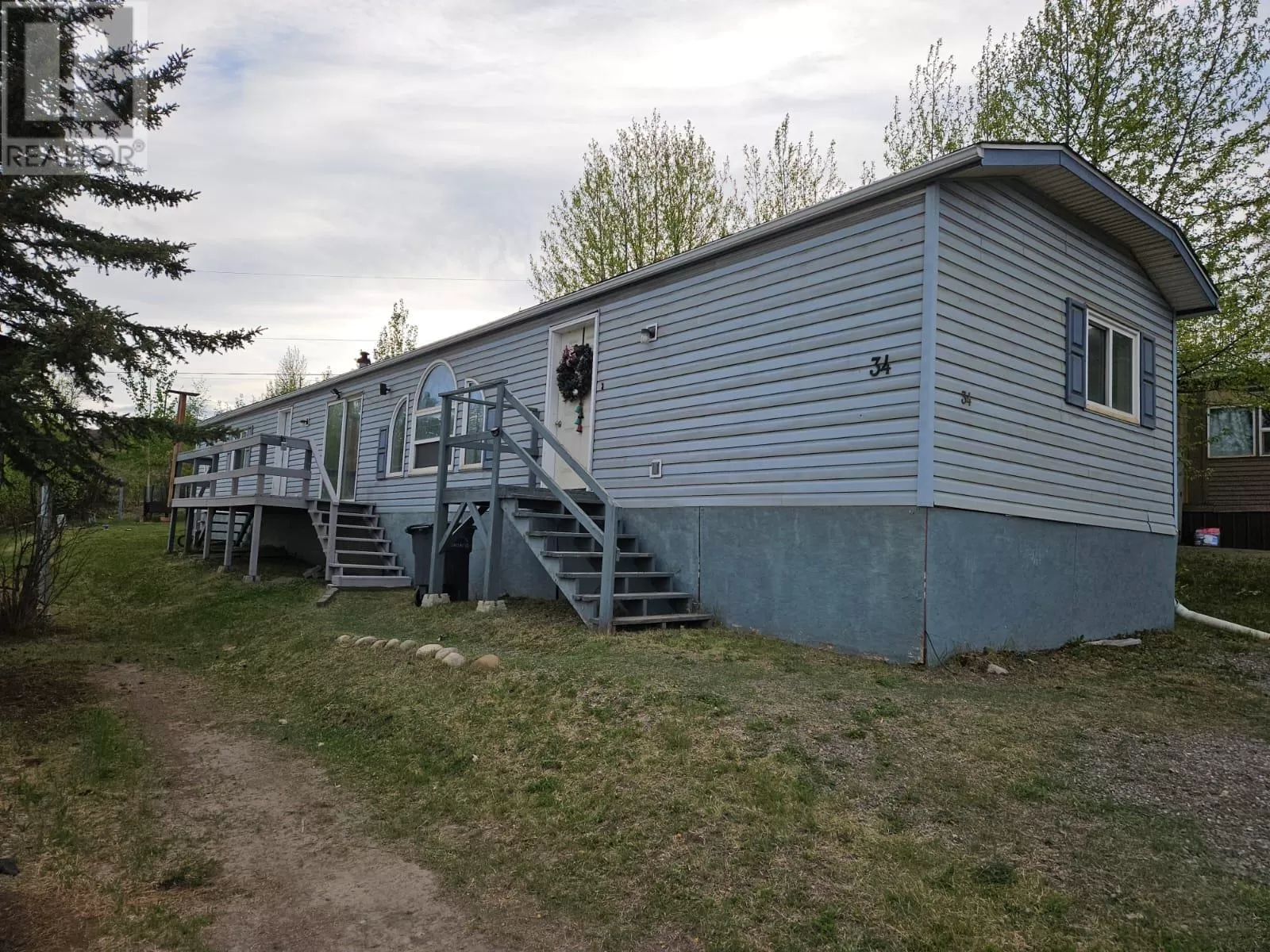Home Sweet Home Awaits! AFFORDABLE, SPACIOUS AND COMFORTABLE. Welcome to your next home! This well-cared-for 1,216 sq ft mobile home offers a fantastic opportunity for affordable living and is an ideal option for those looking for a lovely space that is perfect to call home. Nestled on a single, expansive level (no stairs), this 3-bedroom, 2-bathroom deluxe model is sure to catch your eye. Step inside to discover a space brimming with natural light and an open layout flow, seamlessly with a vaulted ceiling that adds a sense of openness. The open kitchen, living, and dining areas are perfect for family gatherings, and the garden doors lead you to a 200 sq ft deck, providing outdoor relaxation space. The kitchen, equipped with an island featuring drawers and a tastefully tiled backsplash, offers functionality and room to bring your own style. The large bedrooms provide ample space for comfort, while the master bedroom wows with its huge, open 4-piece ensuite, complete with a stand-up shower and a deep tub ideal for relaxation. Perfect place for those desiring a cozy retreat, this home is waiting for a new owner. Don't miss this chance for affordable, spacious living without the hassle of stairs. Schedule a viewing today and see firsthand how fabulous this place would be to call home. (id:27476)




