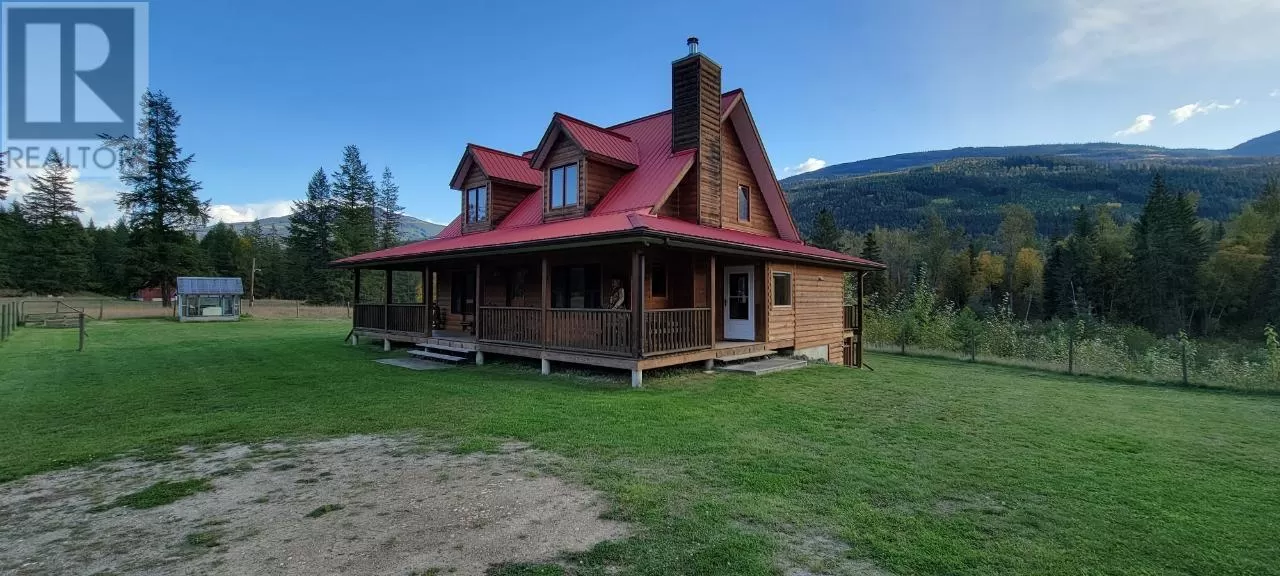Opportunity of a lifetime! Located 130kms from Kamloops, and just mins from Clearwater . This GEM boasts 250 acres of RIVERFRONT perfection. Almost 3000 s/f on the Main home, 2 bedroom detached guest quarters(furnished), cute cabin with loft(furnished), large barn (with amazing loft), large covered equipment storage, and separate hay storage. This Manicured, and pristine property boasts sandy beaches, large fields, fenced x fenced, drilled well, shallow well, most importantly privacy . Book your appointment NOW!!! (id:27476)


