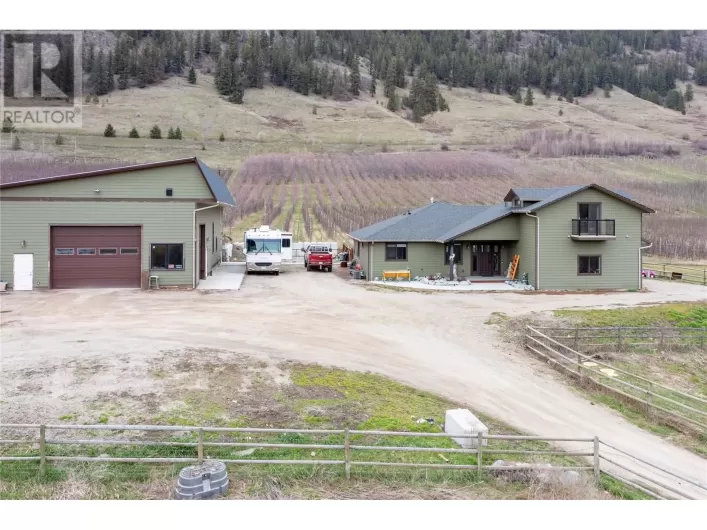Attractive 4.65 acre view property with a newer 5 bed/3 bath home. Contractors delight with a 40' x 60' industrial style Shop with 14' roll up doors and drive through bay. The home is level entry with walk-out basement with primary bedroom and full 4 pce ensuite bath on the main floor. Home features granite counter tops hardwood floors and large covered deck to enjoy those valley and mountain views. 2 more bedrooms, laundry and full bath compliment the main floor. Downstairs is a fully finished, self contained, 1 bed/1 bath in-law suite with separate entrance. Also on this ground level is the another 2 bedrooms, den and family room with covered patio. The home is heated with a remote wood furnace and electric forced air. There is a 3 bay oversized attached garage big enough to handle full sized pickups. The land is on a gentle slope which could be utilized for a couple of horses or cows. The property is serviced by public water which includes approximately 2.5 acres of irrigation allocation for the land. Additional features: ensuite steam shower, heated bathroom tiles, underground sprinklers. This property is located in picturesque Lavington a quick 15 minute drive from Vernon. (id:27476)









