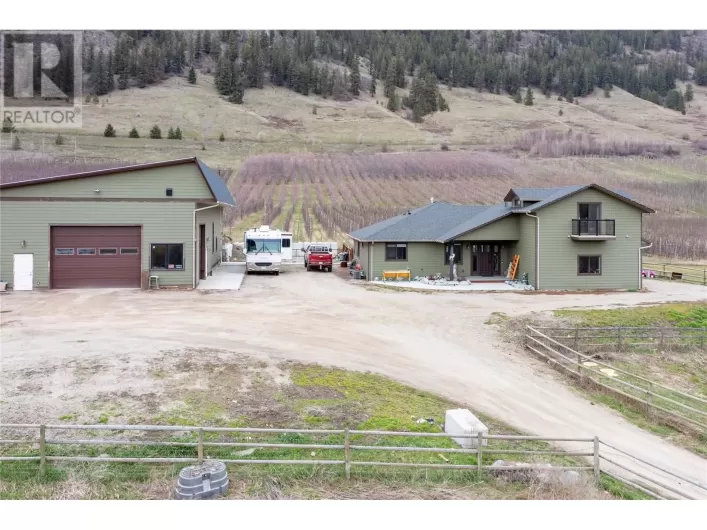Welcome to your dream home! Located just east of Vernon, this stunning property blends luxury, space, and tranquility. Set on nearly 8 acres of pristine land, this 3-bedroom, 3-bathroom home offers the perfect serene lifestyle with modern conveniences. Enjoy spacious bedrooms, including a master suite with a spa-like ensuite. The three beautifully appointed bathrooms feature high-end finishes. The gourmet kitchen is a chefâs dream with top-tier appliances and custom cabinetry. Car enthusiasts will love the expansive showroom garage, or it can serve as a family or recreation space with folding lanai doors. The outdoor paradise offers endless possibilities. This rare find combines luxury living with the beauty of the countryside. Donât miss outâcontact us today! (id:27476)






