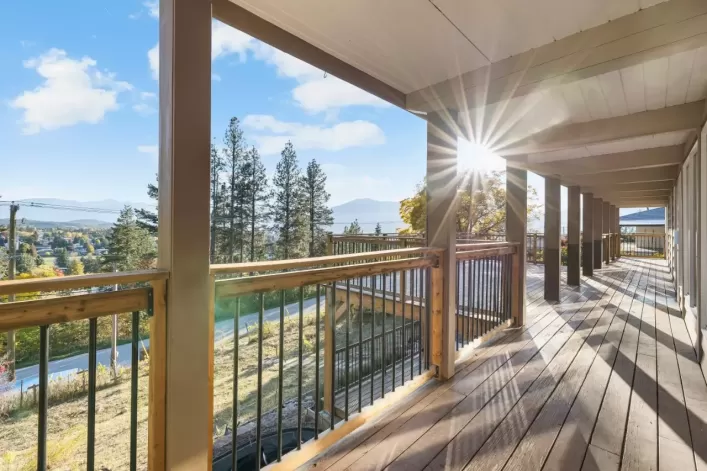Visit REALTOR website for additional information. UNIQUE OPPORTUNITY for 5Bed 2Bath home with a 2Bed 1Bath full living suite! Private yard and open to really make this home yours with some creativity! In general, this home has very spacious living areas and a great foundation to update! There is potential to have an additional suite in the basement by adding a kitchen. The HUGE shop is 32x50 ideal for a contractor, mechanic or simply a great place to store the BIG toys. As for the level & private yard, tons of room & promise to develop. (id:27476)









