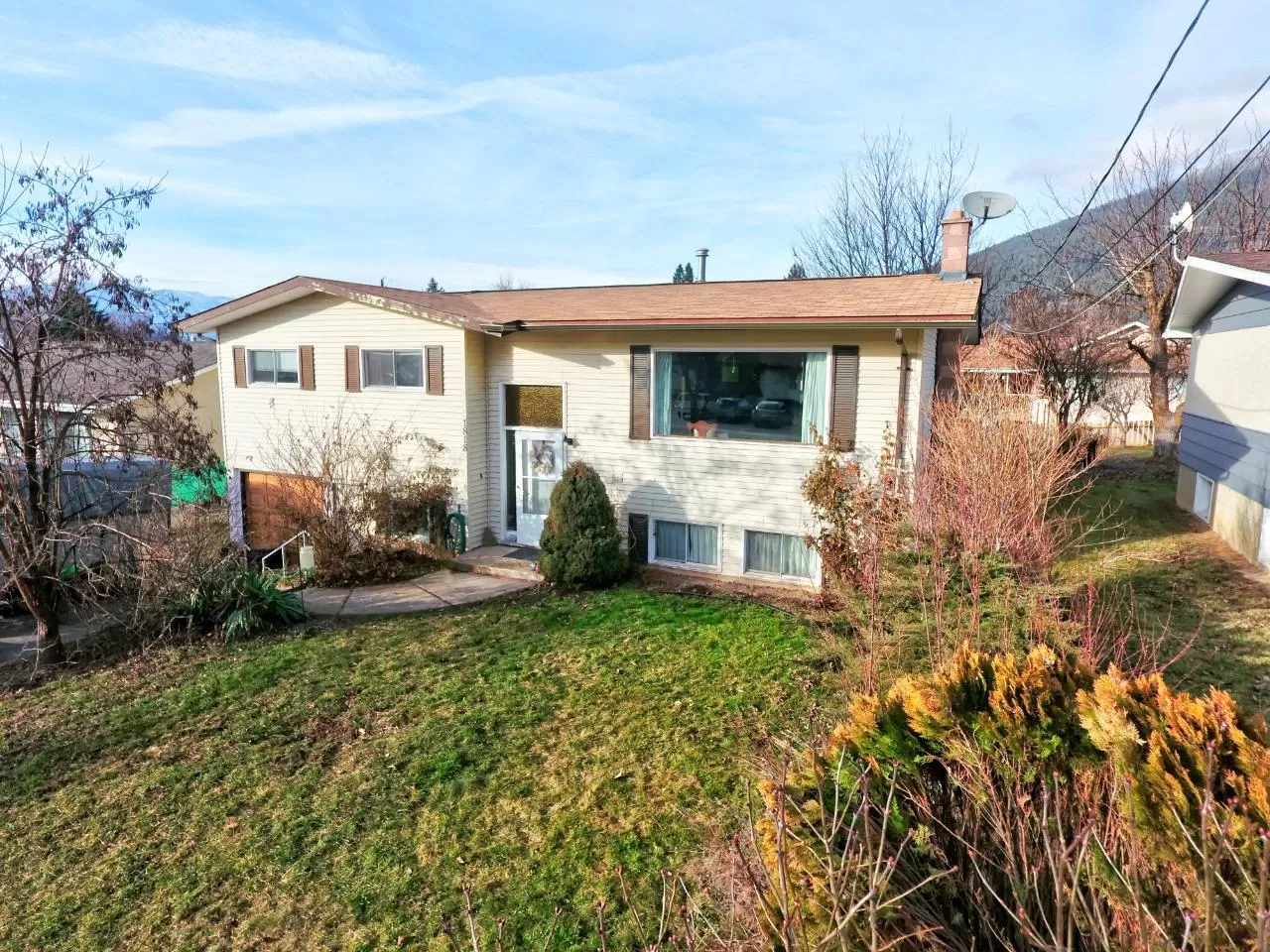Visit REALTOR? website for additional information. WELL MAINTAINED 3-4BED Family Home in a great neighbourhood in Creston! *Attached Garage *Large backyard & GREAT Covered Deck *Bi-level *Back alley access *Bright living room & dining area *Spacious U Shaped kitchen with breakfast area *Patio doors to deck *Master bedroom w/ 2pc ensuite *2 more nice sized bedrooms on main floor *Built in closets *2 Full bathrooms *LARGE basement mudroom with potential to be a smaller bedroom and smaller entry *Family room *Bonus room w/ potential to have a kitchenette or a media room *Large laundry room w/ sink & utilities *Circular sidewalk up to front entrance *Nicely landscaped front yard *Paved drive with room for 4 vehicles *RV parking *Raised planters & fully fenced yard. (id:27476)


