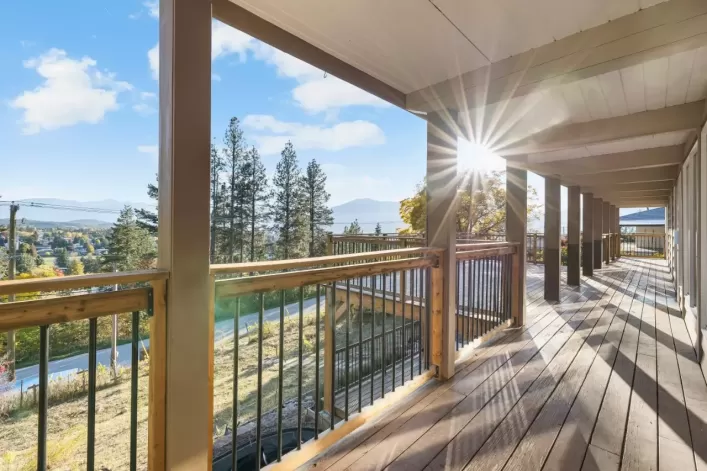This renovated home is move-in ready with a legal basement suite! It is located less than a block off main street with walkability to most amenities, including restaurants, coffee shops, the theatre and grocery store. The main floor boasts open concept living with a gas fireplace in the living room and access to a large deck. You will also find two well appointed bedrooms, a full bathroom with stacking washer and dryer, and a home office with a bright window. The town approved basement suite has separate access with two spacious bedrooms, open concept living, a fireplace in the living room, and laundry in the full bathroom. Additional upgrades include a ductless heat pump on each floor, tankless hot water, updated plumbing and electrical, and additional insulation. There is also a workshop for a hobby enthusiast or additional storage, and a carport for the lower level. Please note that the basement photos were taken prior to tenant possession. Call your REALTOR? today to view this lovely home! (id:27476)









