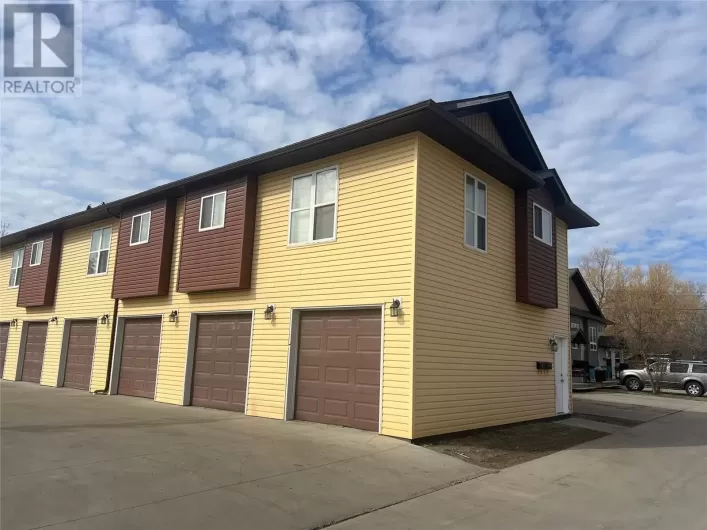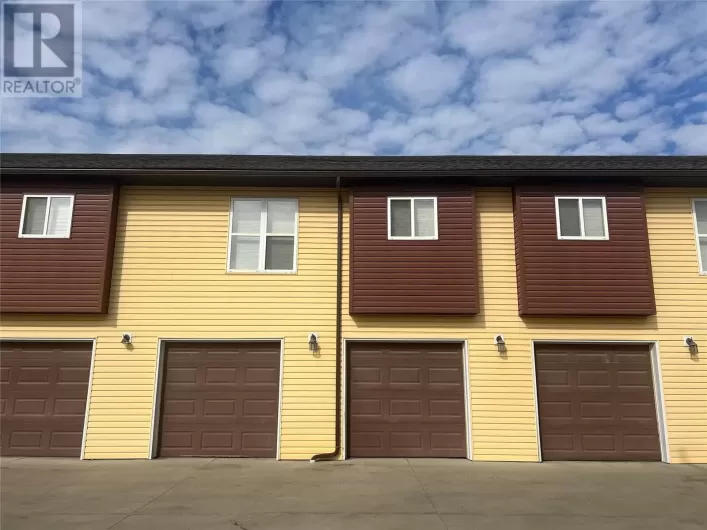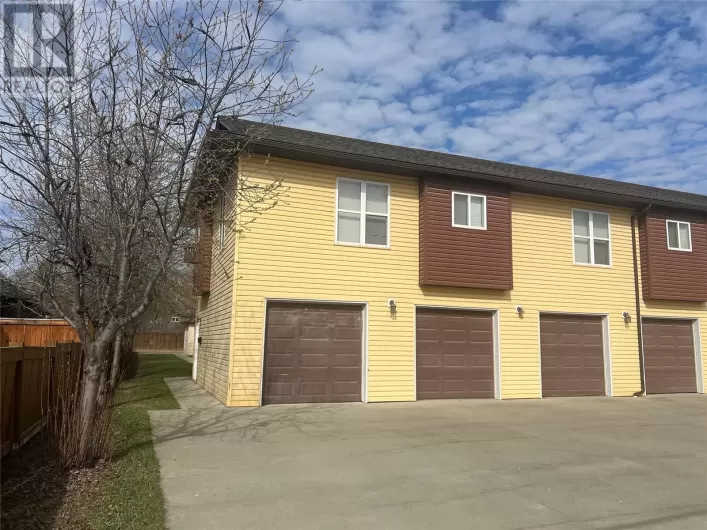5 bedroom, 3 bathroom home with 2 units and an attached double garage. This property consists of a 3 bedroom 2 bathroom upstairs unit with an attached double car garage. Hosting an open kitchen, living, dining on the main and your own fenced yard and parking. Plus 3 good sized bedrooms up including a large master with a walk in closet and its own ensuite. Upstairs even has a gas fireplace in the living room and covered deck with a view! Downstairs you have a 2 bed 1 bath BASEMENT SUITE with separate entrance/ kitchen/ laundry and bathroom. The basement has separate utilities as well. This property is designed to obtain great returns and it was built in 2015 so you shouldn't have any work left to do. Both units are rented through Sterling Management and will require proper notice. See agents website for details and photos (id:27476)








