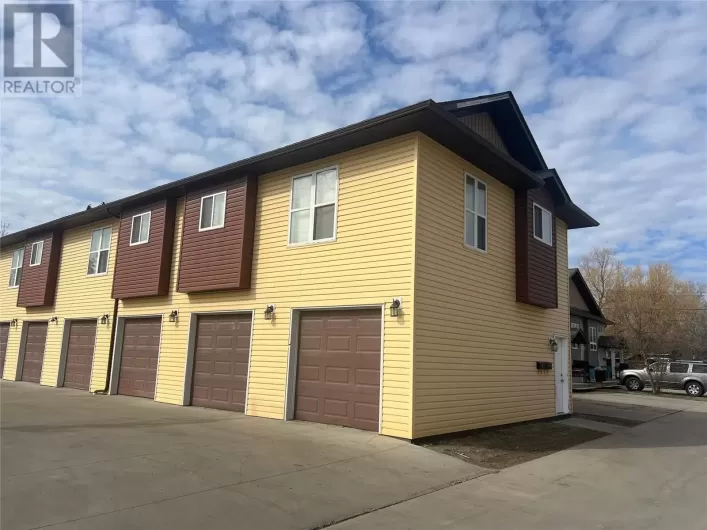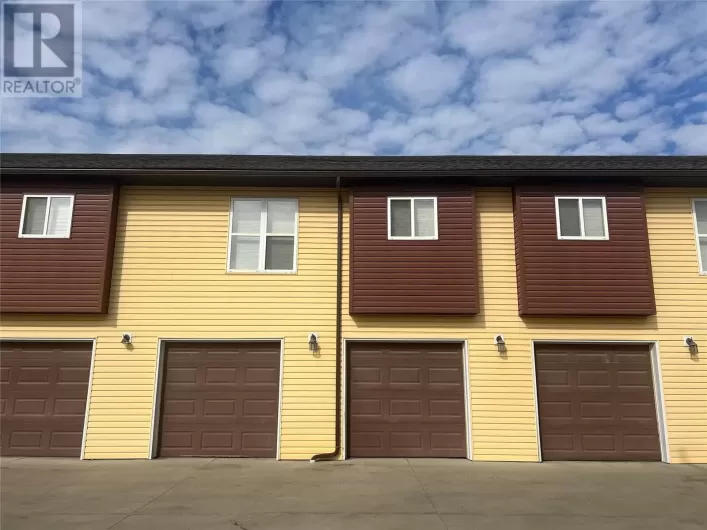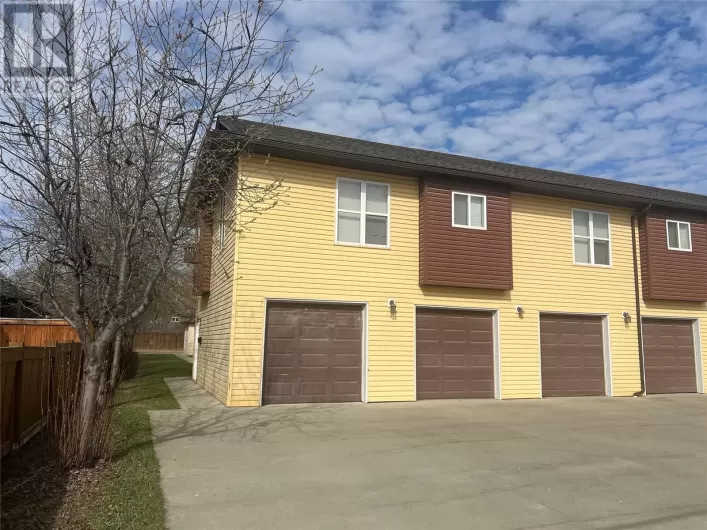A Rare Opportunity! Three homes, One Title = Endless possibilities. This property offers a detached suited home with attached garage PLUS a laneway home above a private detached garage on one title. The unit features appx 1850 sq ft of living space (incl. part of the basement), with 3 beds and 3 full baths. The primary bed includes a FULL ENSUITE and WALK-IN CLOSET. The main has 9â CEILINGS in a lovely OPEN CONCEPT kitchen, dining and living space with a cozy gas FIREPLACE. Enjoy the natural light & views through all the tall windows plus sunsets on your COVERED DECK leading out to a FULLY FENCED YARD. Parking includes a 21 x 21 DOUBLE ATTACHED GARAGE and large paved driveway. The legal 2 bed 1bath suite is appx 850 sf. Featuring an open floor plan and surprisingly tall windows, spreading natural light in every room. The detached 1 bed 1 bath laneway home is appx. 700SF above itâs own 19 x 25 GARAGE. This versatile unit could be perfect for extended family, friends, a home office or generating rental income. Units are separately metered and include in-suite laundry, dishwasher and low-fuss laminate flooring for easy living. Built in 2015, the property has a lovely low-maintenance exterior, situated on a corner lot walking distance to Crescent Park Elementary and the trails and off-leash area of beautiful Leoppky Park. Call today to inquire about this exciting real estate opportunity. Invest in tomorrow and live well today! (id:27476)








