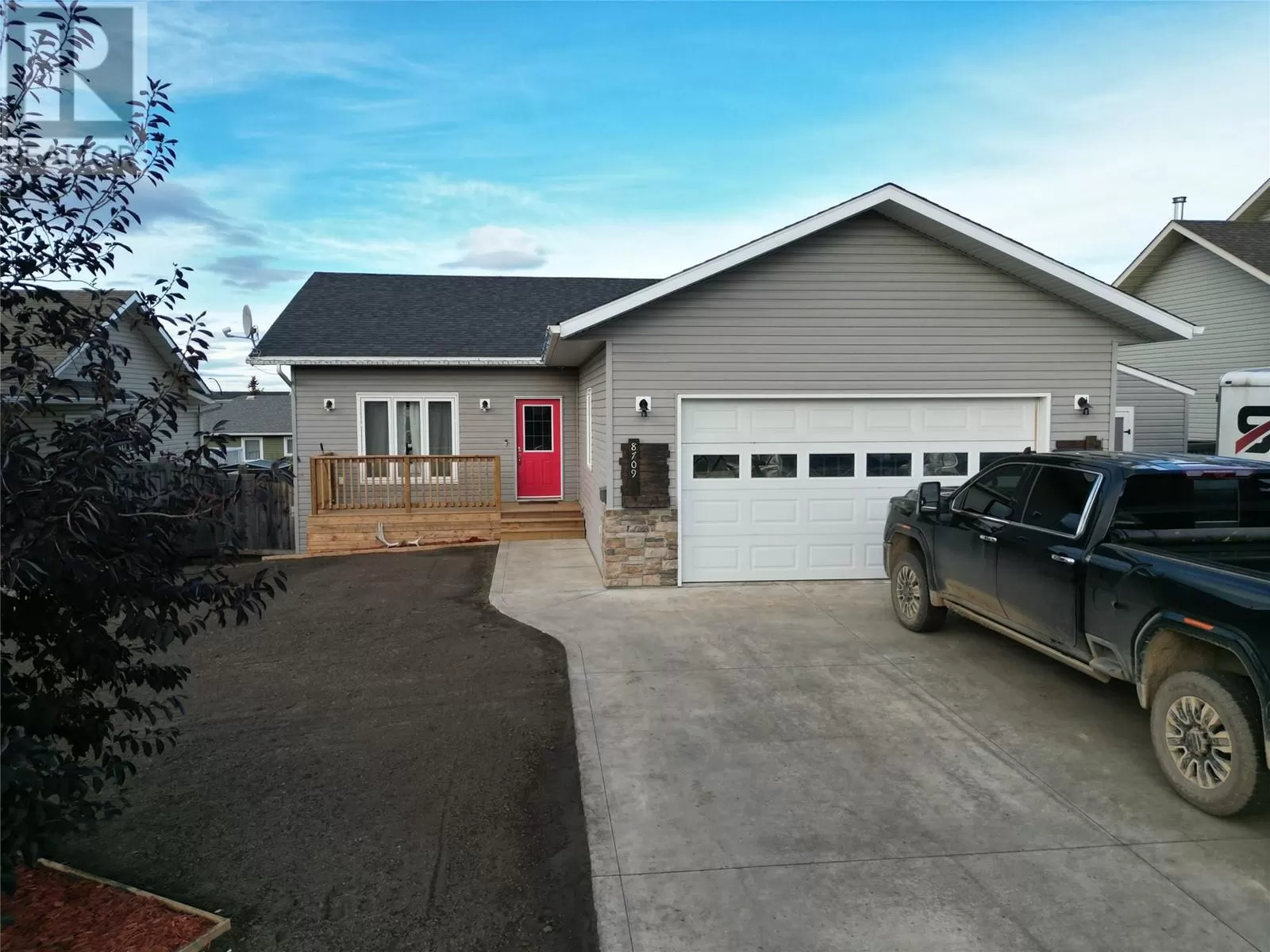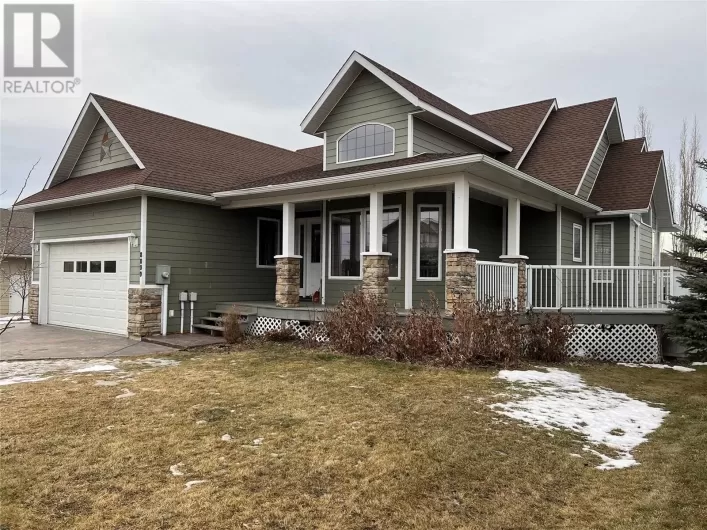Nestled in a highly sought-after neighborhood, this beautifully maintained 4 bed 3 bathroom home offers modern living with a prime location close to schools and parks. Built in 2010, this newer property exudes charm and quality with an open-concept design thatâs perfect for both entertaining and everyday living. Step inside to find elegant hardwood and tile floors that flow seamlessly throughout the main living areas. The heart of the home is the gourmet kitchen, featuring new stainless steel appliances, gleaming granite countertops, and ample cabinetry with an island. This sun-filled space opens up to a spacious living room, where large windows fill the area with an abundance of natural light. Down the hall you have 3 bedrooms and a full bath, plus your master bedroom has its own 3 pc ensuite with a walk in shower. Downstairs there is a massive rec room, your 4th bedroom, another full bath, laundry plus storage. This home even has Central Air Conditioning! Outside there is a huge triple concrete drive as well as brand new sod in the backyard. (id:27476)



