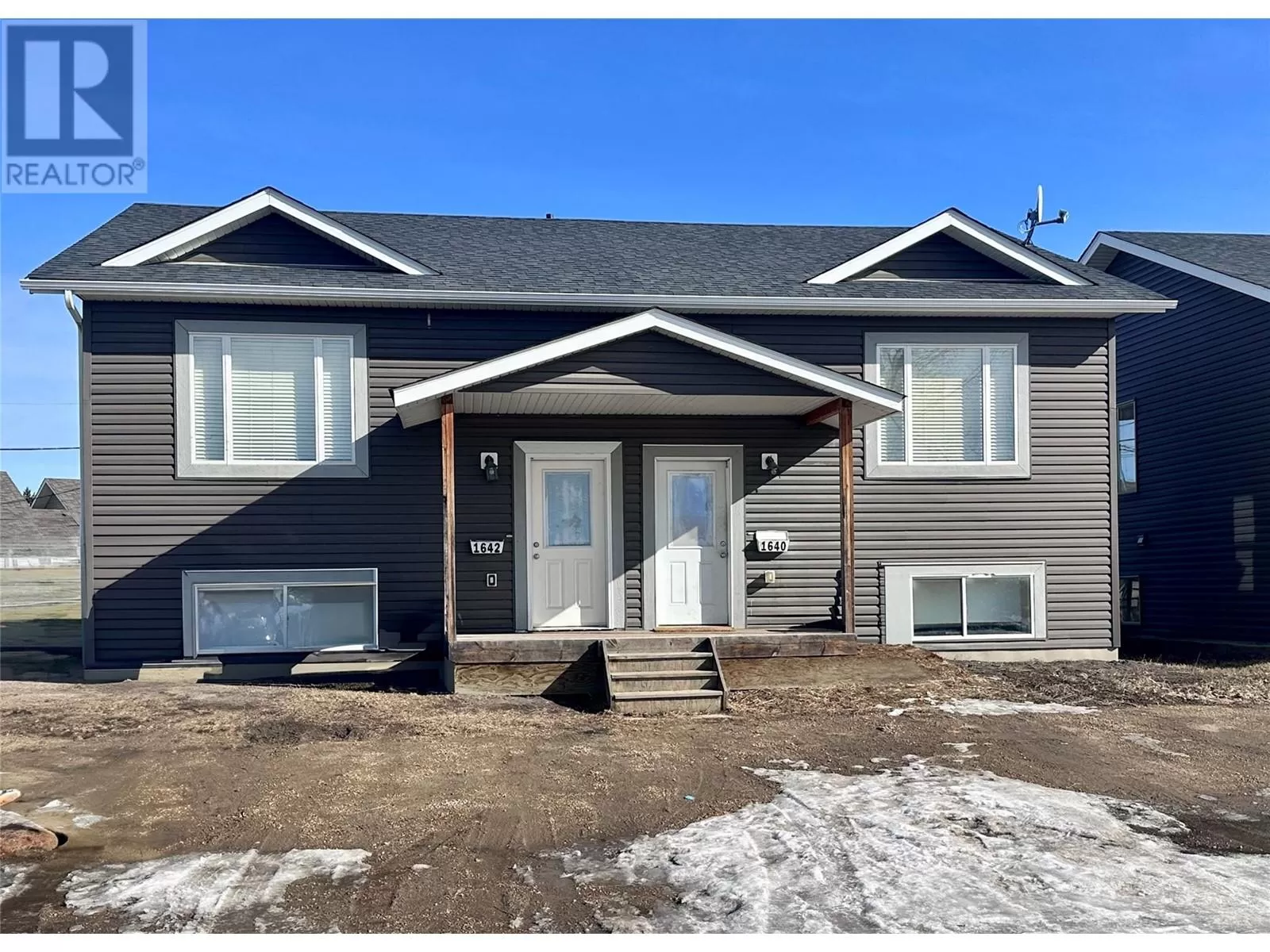TURNKEY FULL DUPLEX INVESTMENT. This 2013-built full duplex is the perfect investment opportunity offering strong cash flow with $3200.00 PLUS in total monthly rental income. with modern finishes and low maintenance construction this property is ideal for investors looking for steady returns. Features include 3 bedrooms and 2 Bathrooms (per Unit) Open Concept living space, all bedrooms and laundry in the Daylight Basement. A small South facing deck off the kitchen, Great for BBQ-ing, lots of windows throughout. and all 5 appliances included per side. Call for more information on current tenancy agreements or to book a showing. (id:27476)




