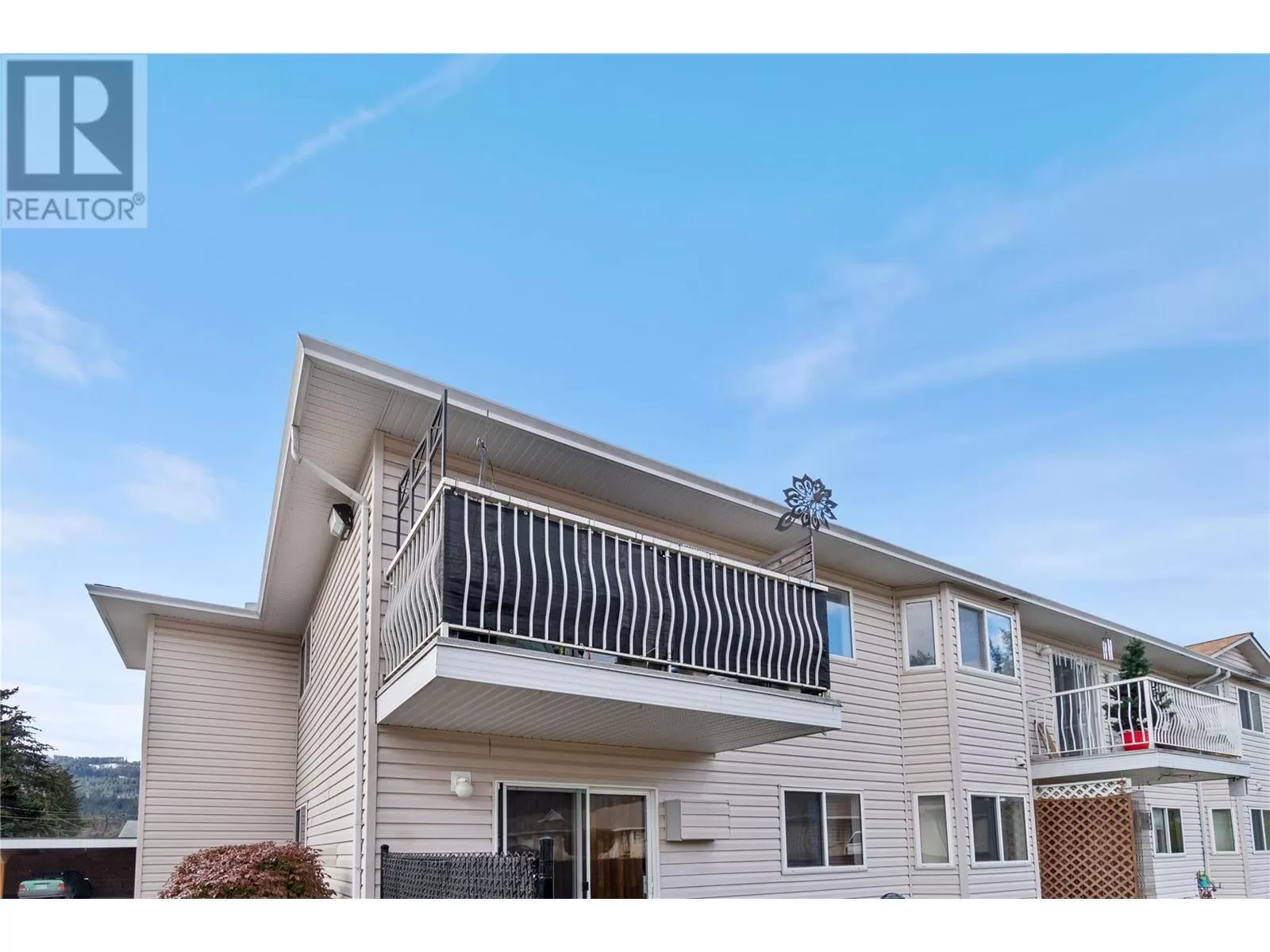Enderby Views & Easy Living! Find your peaceful spot in Madison Place, a friendly 55+ community right here in Enderby. This sweet top-floor, end-unit apartment gives you awesome panoramic views of the mountains and the famous Enderby Cliffs. It's a great place to kick back and enjoy the scenery! Imagine waking up to the sun streaming through your windows, illuminating your lovely 2-bedroom, 1 bathroom home. Freshly updated flooring and modern ceiling fans create an inviting atmosphere, while the in-suite laundry with new washer and dryer adds convenience to your daily routine. Location is key! Step outside and immerse yourself in all this neighborhood has to offer. Riverside Park is directly across the street. You can enjoy leisurely strolls along the Shuswap River Walk, relax on the sandy shores of Tuey Park beach or catch a game at the nearby Enderby Arena â all within easy walking distance. This quiet and friendly building fosters a warm community spirit. Pet lovers will appreciate the pet-friendly policy (with restrictions). Enjoy the benefits of low strata fees, which include parking and a convenient storage unit. This bright and airy apartment is more than just a home; itâs a lifestyle. Embrace the serenity and convenience of Enderby living. Donât miss this opportunity to make Madison Place your own! Schedule your viewing today and experience the charm firsthand. (id:27476)







