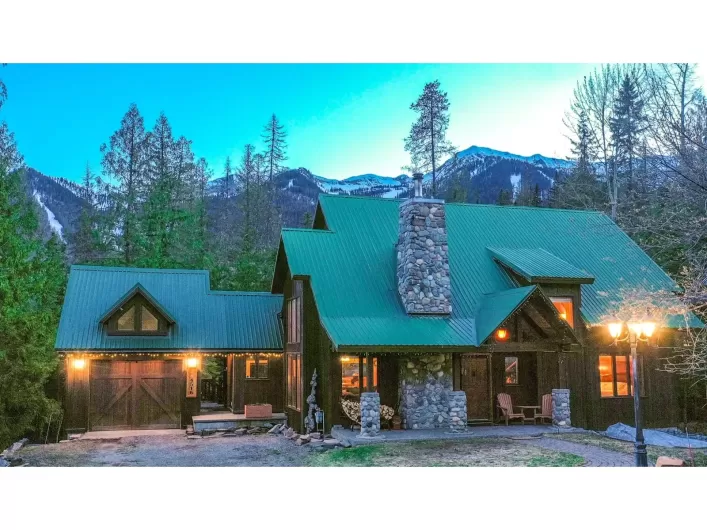Timberline, Juniper Lodge, Fractional Ownership, Week C - Experience luxury and convenience in a top floor suite! This stunning 2-bedroom, 2-bathroom unit is perfect for your getaway, offering vaulted ceilings, oversized windows, a cozy stone fireplace, and a sleek galley kitchen with stainless steel appliances and granite countertops. The suite comfortably sleeps 6 and includes in-suite laundry, owner storage, and a lock-off bedroom with it's own private entry. Exclusive to this Week C, owners enjoy year-round access to a personal ski locker to store your gear. There is also two additional lockers available for use during the Week C rotation. Timberline Lodges offers a range of premium amenities, including a fitness center, conference room, hot tubs, and an outdoor heated pool. This is the ideal opportunity to own a share of a luxurious suite without the full costs of ownership. GST is not applicable. Make this incredible retreat yours today! (id:27476)













