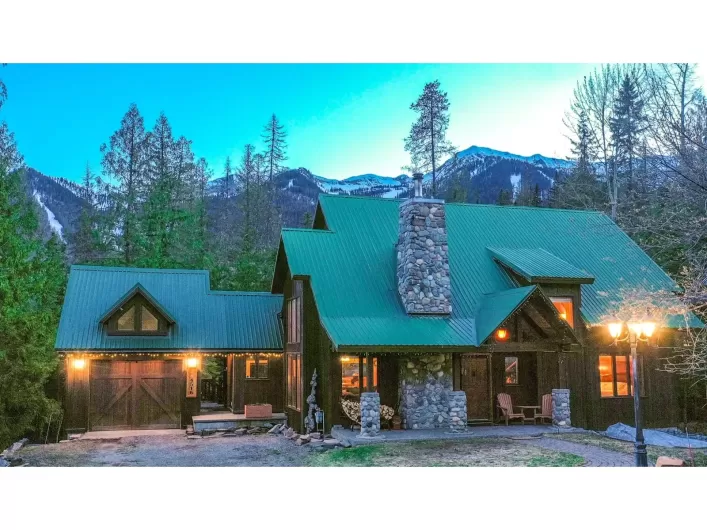1/4 Share Ownership 'C' in a ground floor patio walk-out two-bedroom, two-bathroom luxury suite at Juniper Lodge, Timberline Lodges. This unique property features a king-size bed in the master bedroom and 2 twin beds in the second 'lock-off' room, providing flexibility for guests. It's conveniently located near the hot tub and BBQ area for easy access and offers a beautiful lawn area for relaxation. Standard features include granite kitchen counters, stainless steel appliances, and a 'lock-off' suite, providing both luxury and convenience. Amenities include a heated outdoor pool open year-round, fitness room, spa, hot tubs, games rooms, and more, ensuring a fabulous and affordable vacation retreat. There's also the option to rent through the on-site property manager and exchange with other resorts worldwide. Not pet friendly. 'Fernie - where your next adventure begins!' (id:27476)













