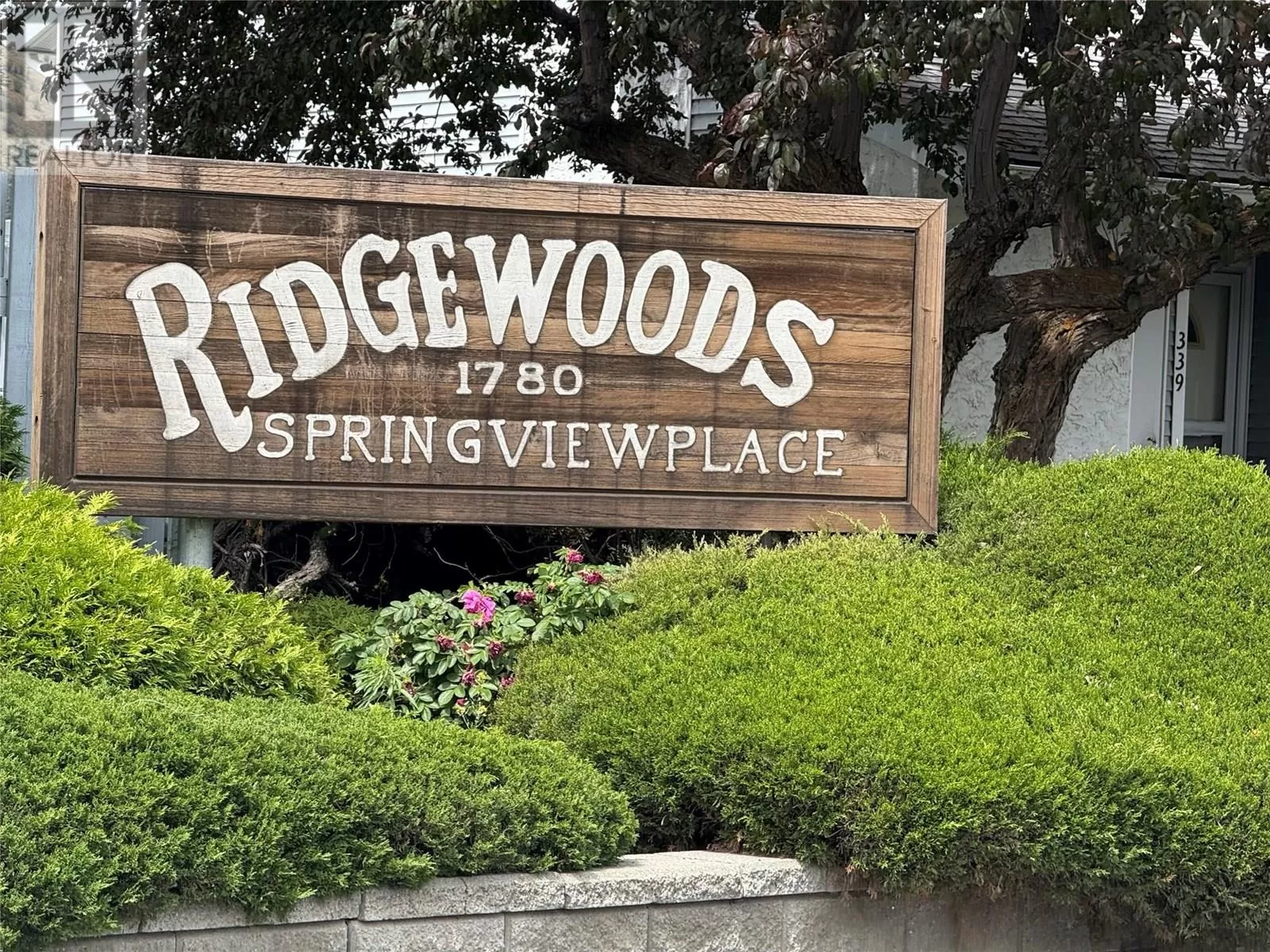This spacious four-level split townhome in the desirable Ridgewoods community is an ideal opportunity for first-time buyers, students, or investors. Offering three generously sized bedrooms and two bathrooms, this well-maintained home provides a comfortable and functional living space. The main level features a bright and open living area, with patio doors that lead to a small backyardâperfect for outdoor enjoyment. The master bedroom is conveniently located on the main floor and includes a 2-piece ensuite and walk-in closet. The upper level has two additional bedrooms, a 4-piece bathroom, and a large storage closet. The lower level offers a large, unfinished basement with plenty of storage space and a laundry room. This area is ready for your finishing touches, giving you the potential to create extra living space or storage as needed. Centrally located, this home is close to shopping, schools, transit, and is not far from TRU, with easy bus access. The well-maintained complex has monthly strata fees of $325, which cover road maintenance, insurance, and property management. Pets and rentals are allowed, making it a flexible choice for both homeowners and investors. 24 hour notice required. (id:27476)




