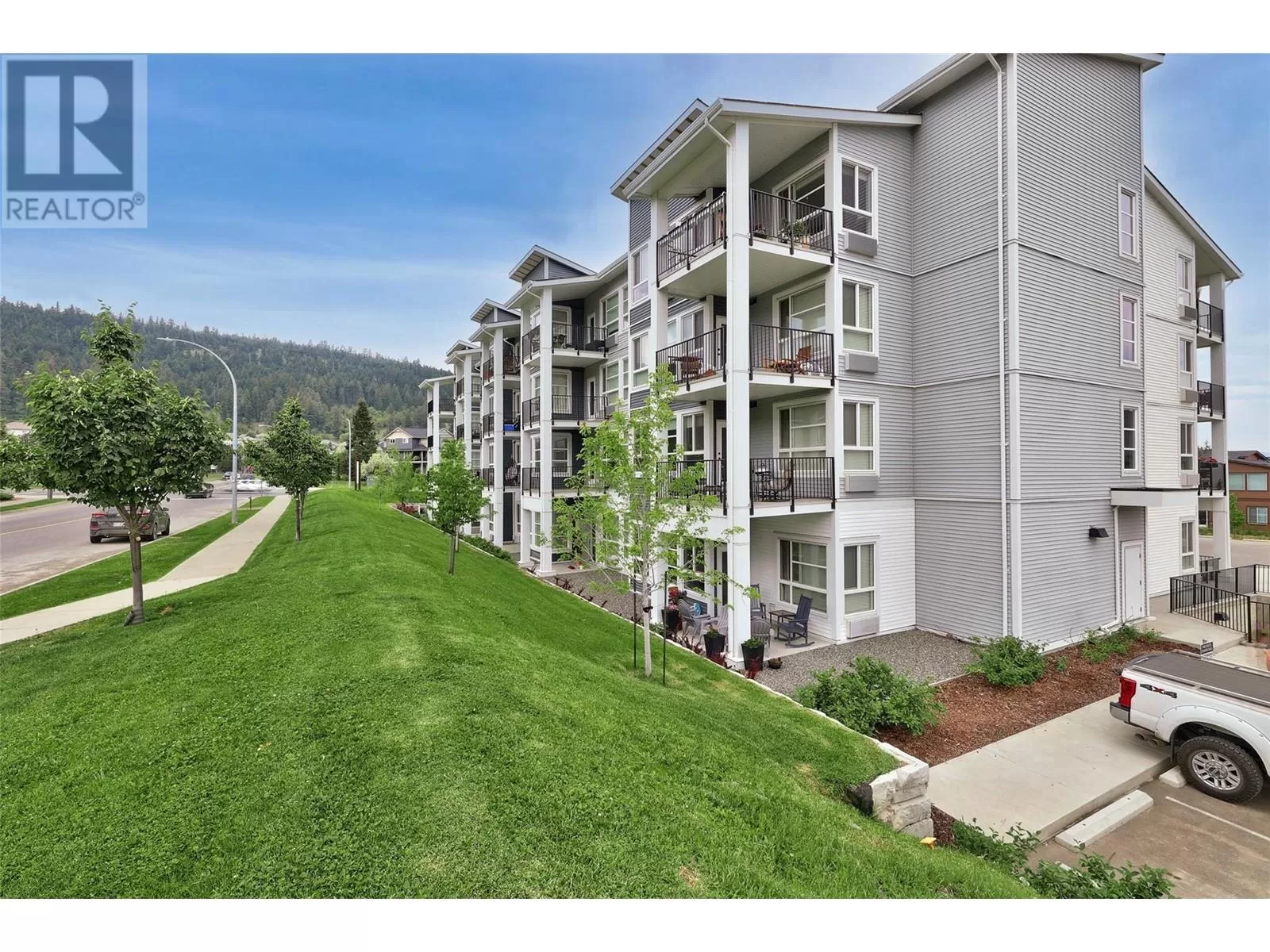Ground-Floor Convenience in Pineview Valley! Incredible well-appointed 1 Bed + Large Den, 1 Bath home offers 670 sq. ft. of modern living in the sought-after Mountainview complex, built in 2019 by Granite Developments. Designed for comfort and convenience, the open-concept layout boasts stainless steel appliances, a spacious primary bedroom, and a versatile denâperfect for a home office or guest space. Enjoy direct patio access, making this an ideal home for pet owners with quick entry to scenic walking trails and bike paths. The unit includes two underground parking spaces and a self-contained storage locker for added convenience. Residents enjoy top-tier amenities, including a gym, yoga studio, rentable theatre room, business center, bike storage, and rooftop patios. Nestled in an incredibly safe neighborhood with easy access to transit and direct routes to TRU, this home offers everything you need. Please note photos are of a different unit with the exact same layout. For illustration purposes, only as the subject property is currently tenanted. Donât miss outâschedule your private viewing today! (id:27476)

















