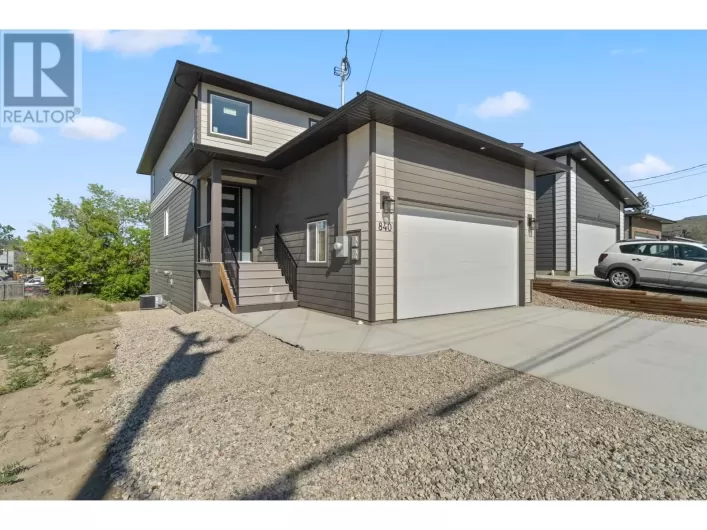This spacious two-storey split-level home in Brocklehurst offers incredible value and versatility. The main floor features a formal living and dining room, a custom kitchen with an eating nook, and a fully functional family room, creating a seamless flow for everyday living. Just off the family room, a bright solarium provides a perfect space to enjoy shaded afternoons under the Brock sun. Upstairs, there are three large bedrooms, including a primary suite with an ensuite, plus another full bathroom. The lower level is ideal for extended family or entertaining, featuring a fully functional secondary kitchen, a spacious bedroom, a three-piece bathroom, and a games/family room. The immaculate yard offers ample parking for vehicles, RVs, boats, and trailers on this RT-1 zoned lot. A standout feature is the detached 24x28 shop, fully equipped with its own electrical panel, heating, plumbing, and a bathroom. This space is perfect for a workshop, additional storage, or potential future conversion into a carriage home if permitted. Thoughtfully designed and move-in ready, this home offers space, functionality, and incredible potential. Donât miss this rare opportunityâcall today for full details! (id:27476)



