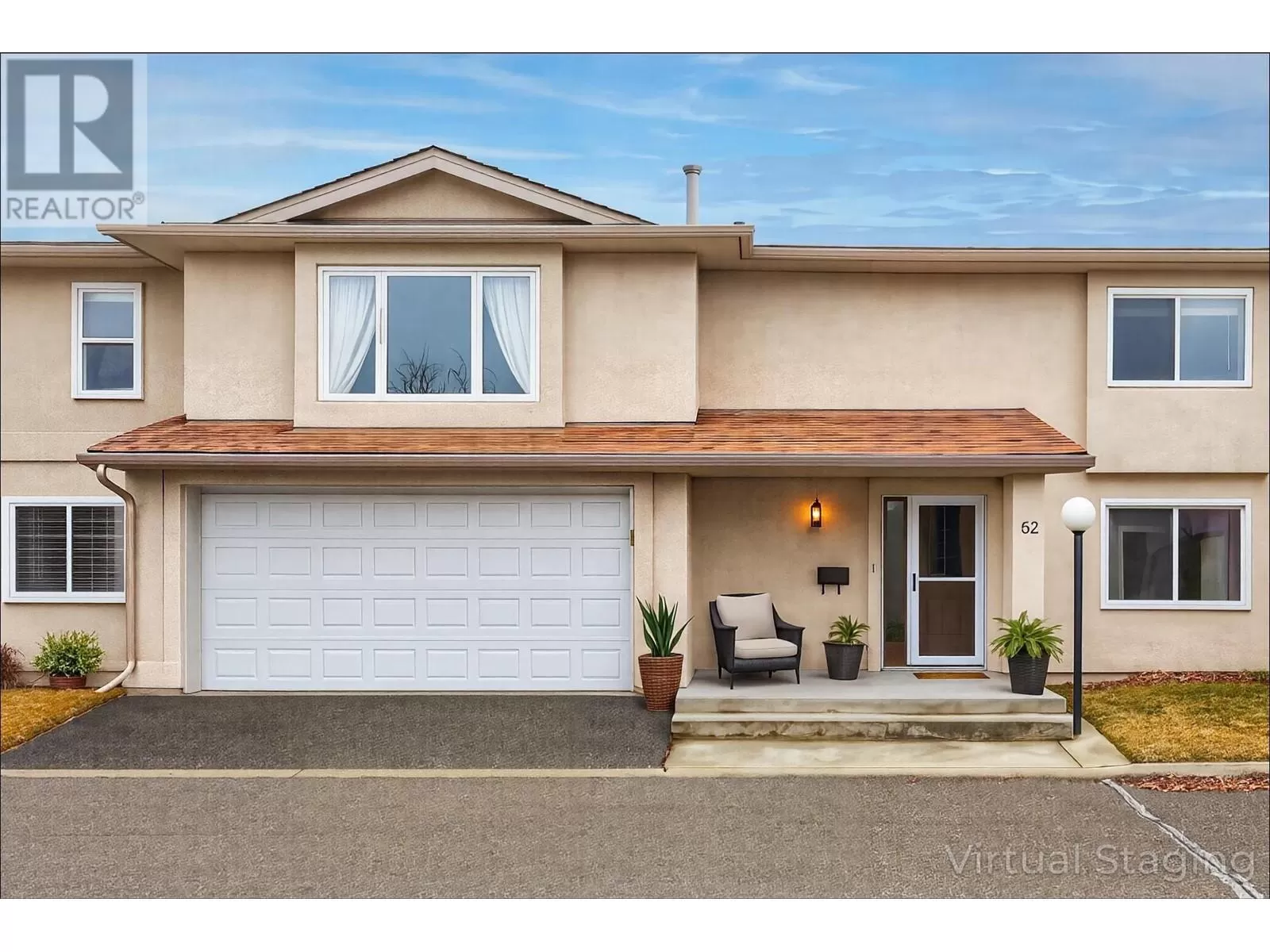Spacious & Private Townhome in a Prime Location! Enjoy the large south-facing patio, complete with a privacy fence, perfect for outdoor relaxation. This well-designed home offers a functional layout, featuring two bedrooms upstairs, a large family room downstairs, and three bathrooms. Located in a quiet, well-maintained strata, this property includes a huge 19âx31â(584sq.ft.) garage for ample storage and parking. The updated kitchen boasts ceiling-height cabinetry, maximizing space and style. Situated in an amazing location, youâre just minutes from Thompson Rivers University (TRU), major shopping centers, Aberdeen Mall, and City View Centre - home to a pharmacy, liquor store, restaurants, Starbucks, insurance agency, and TD Bank. Pet-friendly with some restrictions. Easy to show & Quick possession possible! (id:27476)






