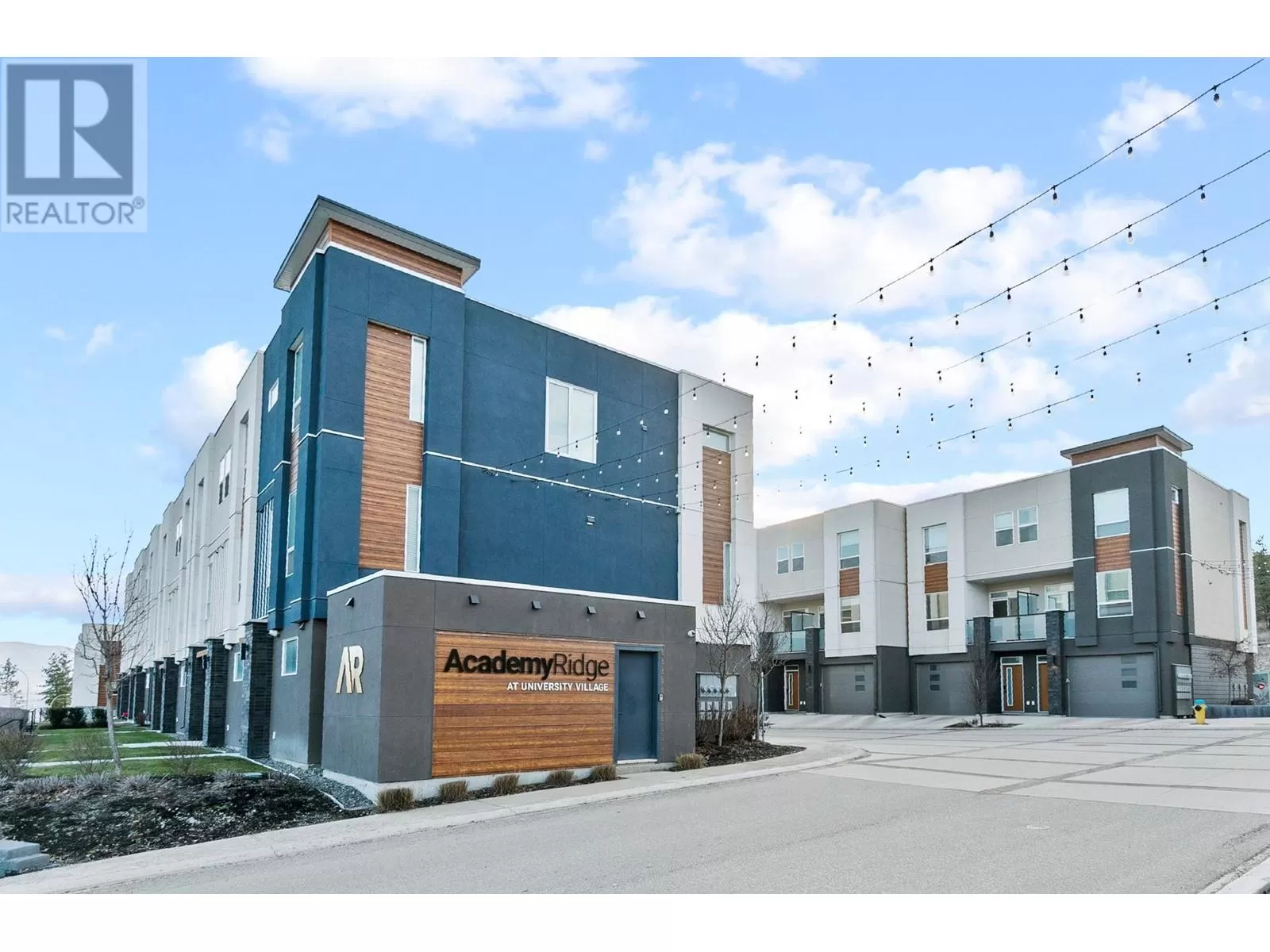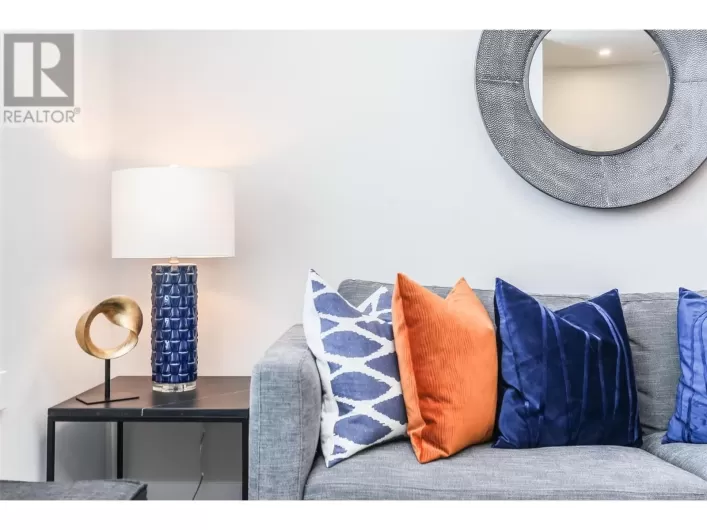Limited-Time Offer! Firm offer by April 30, 2025 to take advantage of exclusive strata fee incentives: - Building 12 â Unit #26: 2 years free strata fees. - Building 13 â Units #36 & #38: 1 year free strata fees. - Buildings 14, 15 & 16 â Multiple Units Available: 1 year free strata fees. MOVE IN READY! OPEN HOUSE Every Wed & Thurs, 12-3pm at Unit #115! Please Note: This unit features the SIGMA - Light color scheme, while the photos shown are of the EPSILON - Dark scheme. Welcome to Academy Ridgeâs most spacious floor plan, designed for versatility and an incredible revenue opportunity! This 3-bedroom + den townhome includes a self-contained student accommodation with a private entrance, making it perfect for extra income. A home that truly works for you! Spanning 3 levels, the top 2 floors are dedicated to the ownerâs living space, while the lower level can function as a student rental, boarding room, or third bedroom. The main floor features a bright, modern kitchen with quartz countertops, a quartz-covered island, tile backsplash, stainless steel appliances, a BBQ deck, and a powder room. Upstairs, youâll find 2 bedrooms and a full-sized den, the primary suite with a walk-in closet and a 4-piece ensuite. With a double car garage, central A/C, window coverings, and a comprehensive New Home Warranty, this townhome offers unmatched flexibility and value. Whether you live in the entire space or rent out a portion, the choice is yours! (id:27476)

















