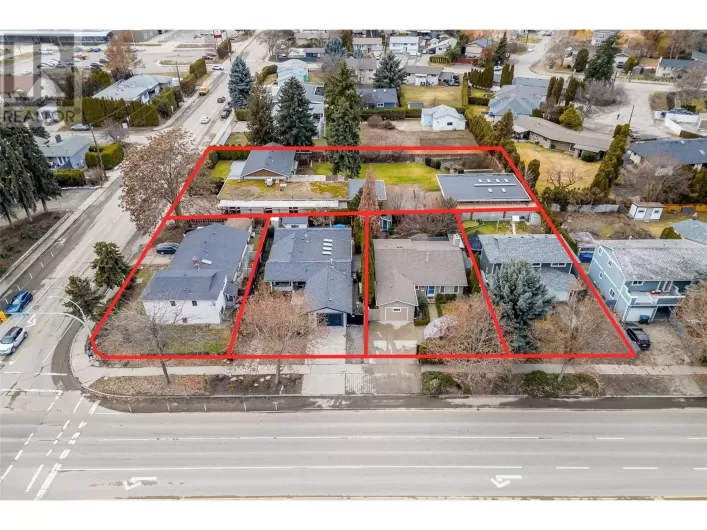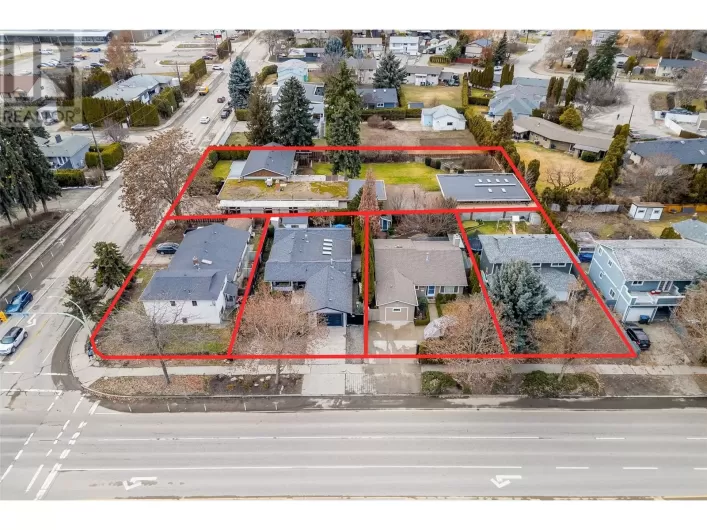This fourplex offers four, 2 bedroom 1 bathroom spacious suites. All suites have private entrances and offer outdoor living space with ample green space for tenants. There is storage areas available. Plenty of parking is provided with designated parking spots per suite. The property also has coin laundry for tenants use. This large .22 acre, MF1 zoned property has access off of both Raymer Ave. and Bouvette St. All suites have been well maintained and even boast upgrades. The current rent breakdown is: 1179A -$2100/mth, 1179B -$2100/mth, 1175A-$1328/mth, and 1175B -$1785/mth. This makes for a total monthly income of $7313/mth. Please note that A suites are the upper 1,100 sq.ft units and B suites are the lower 1,000 sq.ft units. A great income producing property in a desirable area. (id:27476)

















