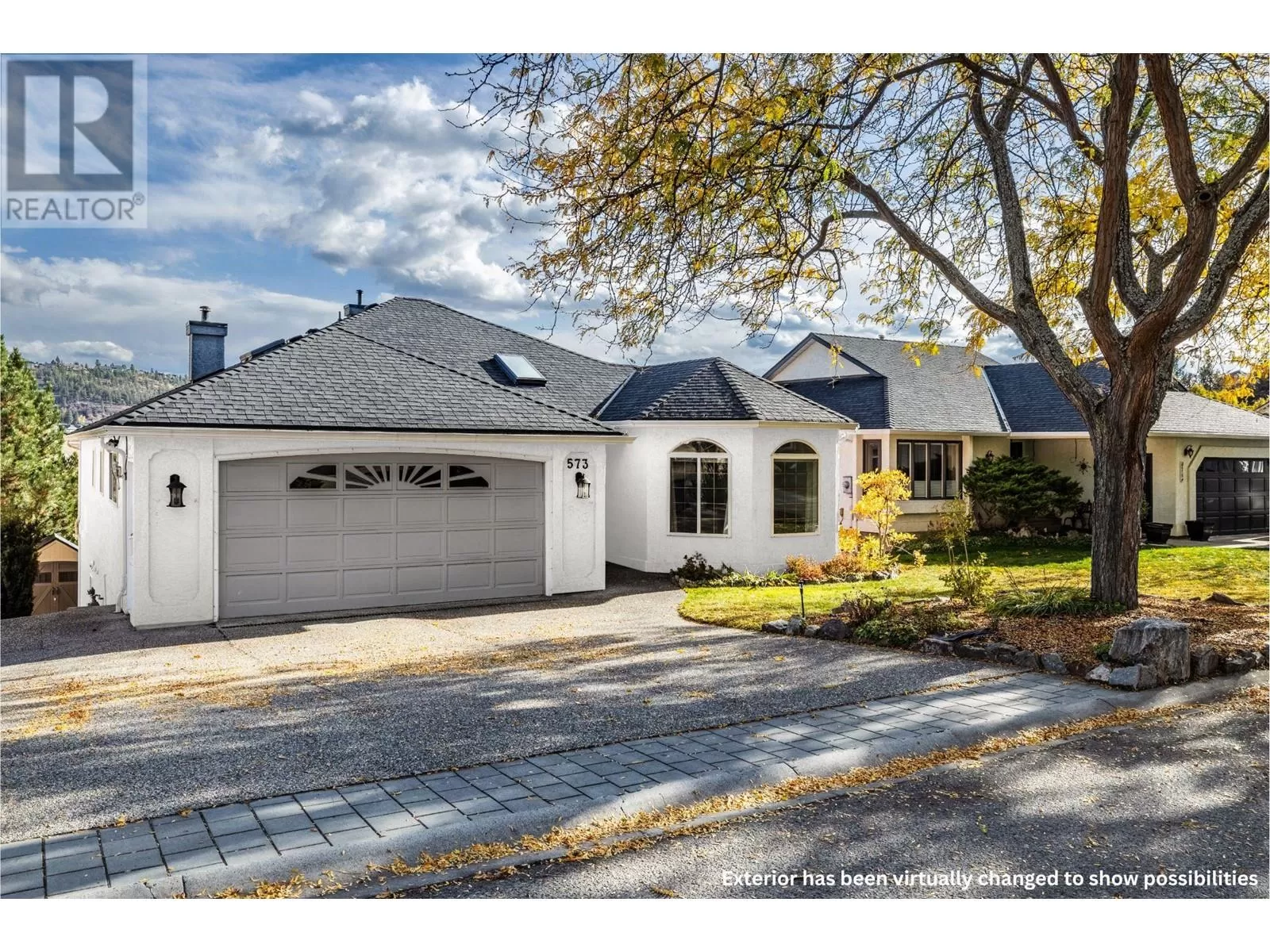Beautifully updated walk-out rancher with orchard and mountain views and an income-generating suite. Inside, the updated kitchen features a large island, a breakfast nook, and scenic views of orchards and Dilworth Mountain. The patio off the kitchen is the perfect spot for taking in the gorgeous views! A generous living area and dining room, two bathrooms, and two spacious bedrooms are also on the main floor. Downstairs is a fully updated 2 bedroom, 2 bathroom suite complete with all new lighting and flooring. Other updates include a new roof in 2019, a new AC in 2022, a retaining wall in May 2023, a new electrical panel, and new paint throughout. Situated just 5 kilometers from Downtown Kelowna, this home offers the convenience of living within walking distance of city bus stops, shopping, and schools. Nestled in a quiet cul-de-sac, this home is perfect for families and investors alike. (id:27476)


