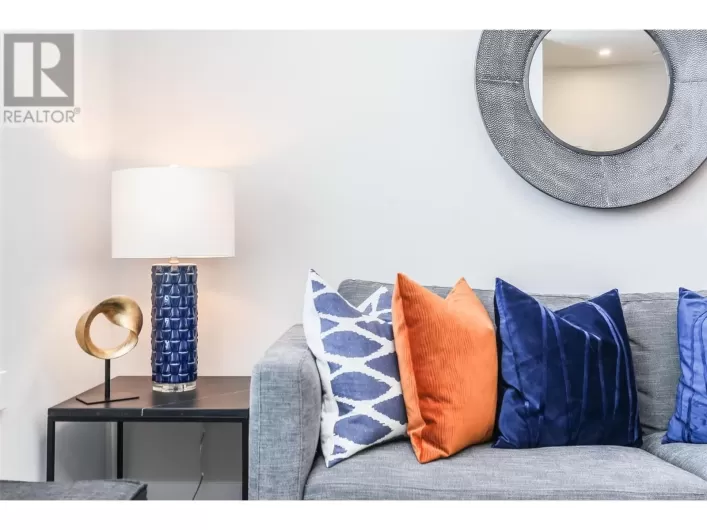Are you a parent seeking housing for your UBCO Student? Discover unparalleled convenience with this bright 3 bed, 2-bath unit in the U-ONE Building! This is one of the closest residential buildings to UBC Okanagan and just a 5 min walk to campus! Designed with students in mind, the functional floor plan offers an open concept living, dining and kitchen area, creating an ideal environment for both study and relaxation. Kitchen is equipped with SS appliances. Each bedroom provides room to study, generous closet space and two of them feature large windows that provide plenty of natural light. Primary bedroom includes a 3-pce ensuite w/ tub, while the secondary bathroom has a walk in shower. Both are practical-sized and fitted with quality fixtures. Additional features include in-suite laundry, a private balcony for outdoor enjoyment, and a secure underground parking stall. Parents can have peace of mind knowing that the U-One building offers a safe environment for their children to complete their education. Its prime location and thoughtful design make this unit a perfect choice for students or investors seeking a valuable addition to their portfolio. Vacant and move-in readyâsecure your spot on campus, donât miss out! Close to transit, retail shops, restaurants, and leisure activities for students. Only a short drive to YLW. (id:27476)

















