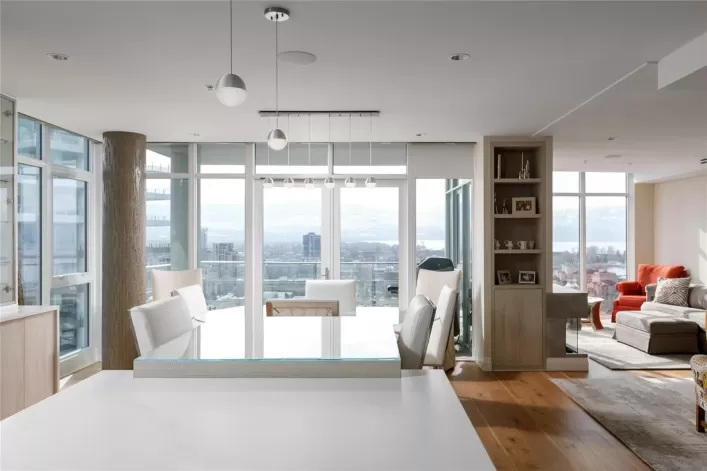ONE Water Street! Luxury living at it's finest! 1 bd/1bth condo with dynamic Lakeviews, in one of Kelowna's newest towers. Modern finishes include S/S appliances, gas range, quartz countertops with waterfall edge and bar seating in the kitchen. Bedroom features a walk in closet and Ensuite bath. Lots of natural light from floor to ceiling windows with roller shade window coverings. Balcony is partially covered for your choice of sun or shade. Views also include Kelowna's picturesque Waterfront Park and Downtown Kelowna. You are steps from the beach, restaurants, boutique stores, and more! The Bench on the 4th floor offers over 1.3 acres of amenities, 2 outdoor Pools including an Adult lap pool, Family pool, Hot tub, Fire pits, BBQ's, Pickleball court, 2200 sq.ft. Fitness centre, Yoga/Pilates studio, plus the ladiesâ shower area features a steam room! Entertainment room, Meeting rooms, 2 Guest suites, Dog Park and EV charging stations. Unit includes 1 parking stall and storage locker. Be a part of this vibrant lifestyle in Downtown Kelowna! (id:27476)

















