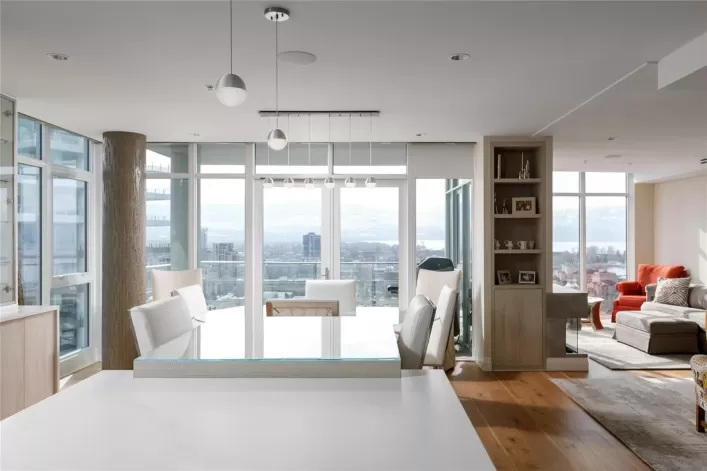Step into the world of One Water, where urban luxury and everyday convenience converge! This exquisite 1-bedroom plus den condo seamlessly blends contemporary design with cozy elegance. Upon entering, you'll be captivated by the sophistication of quartz countertops, featuring a stunning quartz waterfall island. The rich hues of the cabinetry harmonize with the stainless steel appliances, fashioning a welcoming and chic kitchen space. The living area is bathed in natural light, courtesy of the expansive windows that frame sweeping vistas of the city, mountains, and lake. Step out onto the living room's patio and immerse yourself in the beauty of the surroundings, creating an ideal setting for relaxation or entertaining. One Water's prime location offers unmatched convenience, with a diverse range of amenities just moments away. Residents can indulge in a pool, hot tub, pickleball court, gym, yoga studio, BBQ lounge area, and a dog run, providing endless opportunities for leisure and recreation. Beyond these exceptional amenities, One Water is conveniently close to an abundance of restaurants, cafes, retail stores, and business offices, making it the perfect haven for those who relish a vibrant urban lifestyle. Seize the opportunity to claim this extraordinary condo as your new home! (id:27476)

















