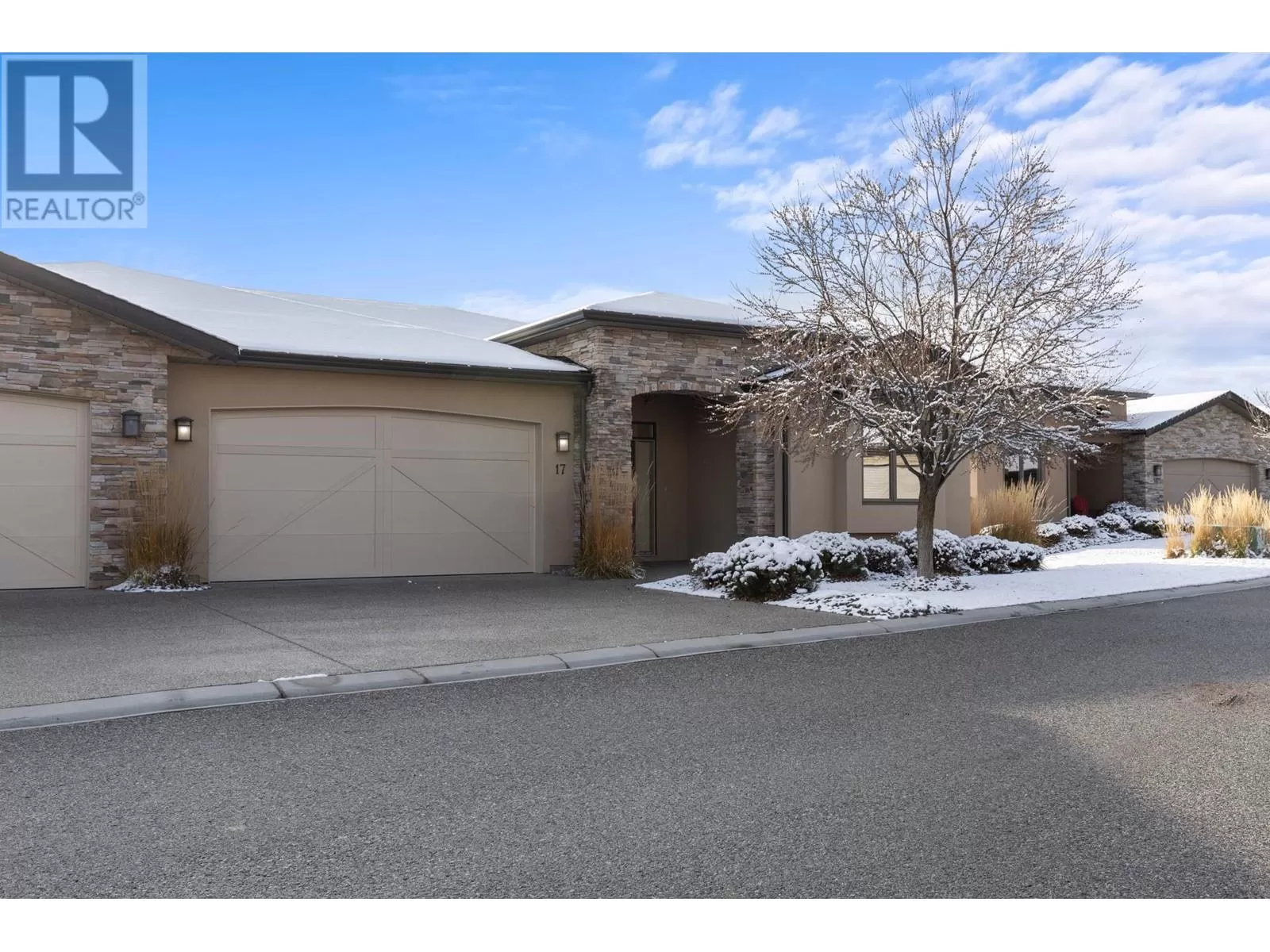Perched atop Dilworth Mountain, this 4-bedroom, 3-bathroom townhome offers breathtaking mountain and valley views, just minutes from downtown. Featuring a bright, open layout with hardwood floors, granite countertops, a walk-in pantry, and stainless steel appliances, the main level includes a cozy living room with a fireplace and access to a massive covered deck. The primary suite boasts a spa-like ensuite with a soaker tub, double vanity, and walk-in closet. The lower level offers a rec room with a wet bar, two bedrooms, wine storage, and access to the deck and green space. Additional highlights include heated bathroom floors, sound-insulated walls, a double garage, and a security system. Oversized patio/deck and wired for a hot tub. Well-maintained as a vacation property, this home is ready to impress! (id:27476)


