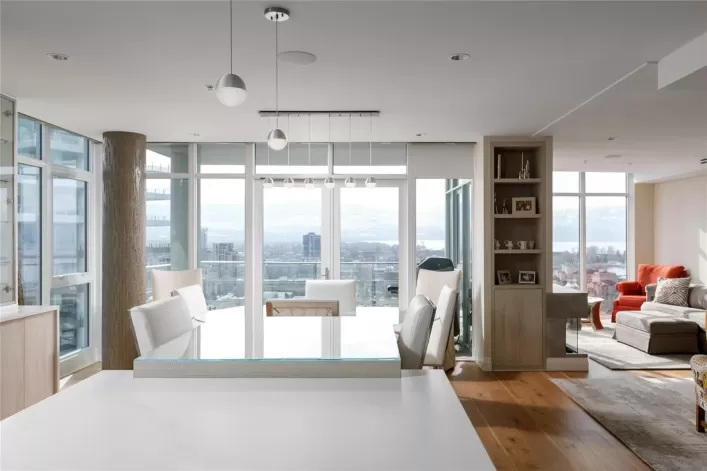RARE FLOORPLAN WITH MASSIVE WRAPAROUND DECK AT ONE WATER WITH COMPLETELY UNOBSTRUCTED VIEWS! This 2-bedroom, 1-bath condo offers stunning northwest and south-facing views of Okanagan Lake, visible from every angle in every room through expansive floor-to-ceiling windows. One of the largest decks in the building provides incredible outdoor space more than 450 sq ft, perfect for entertaining or relaxing. The elevated interior features an open layout, upgraded $$ premium finishes, high ceilings, quartz countertops with a waterfall chef island, solid slab backsplash, gas range, over-the-range microwave, luxurious spa-like ensuite shower, and custom closet organizers/storage. One Waterâs unparalleled amenities span 1.5 acres on the 4th-floor Bench, featuring two pools, a hot tub, fire pits, grilling stations, pickle ball courts, and a dog park. Inside, enjoy a health club, yoga/Pilates/stretch studios, business centre, guest suites, an entertainment room for celebrations or weekend gatherings, and concierge service. Located along Kelownaâs downtown waterfront, this home is just steps from the beach, with curated shops, services, and dining options right at your doorstep. (id:27476)

















