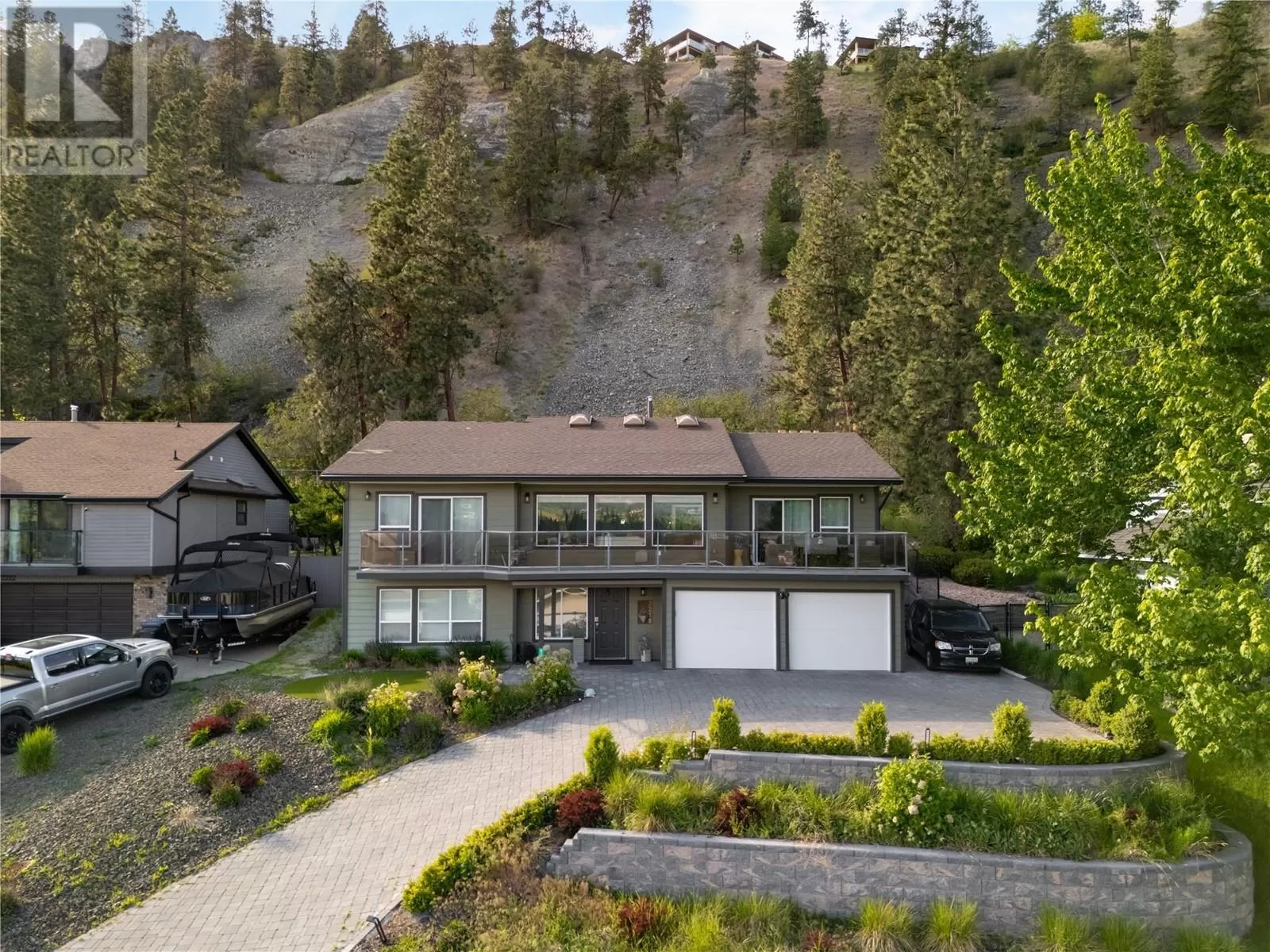Nestled in the sought-after Dilworth Mountain neighbourhood, this beautiful home offers the perfect blend of privacy, outdoor living, and breathtaking views. Backing onto green space for ultimate seclusion while showcasing city and partial lake views from the front, this property is truly special. Designed for family living, the upper level features three bedrooms and two bathrooms, including a primary suite with a spacious ensuite. The second bath provides convenient access to the pool deck, which seamlessly extends from the main floor. The lower level offers flexibility and potential, with two additional bedrooms, both with heated flooring & a spacious family room (roughed-in for a wet bar or second kitchen), a den, and a third bathâperfect for guests, a suite conversion, or extra living space. Enjoy incredible outdoor living on the spacious partially covered deck with breathtaking views, and an expansive poolside patio with a sparkling heated, salt water pool backing onto the private hillside. An oversized garage & ample parking for a boat or RV completes this fantastic property. Ideally situated in the heart of Dilworth Mountain, this home offers the perfect balance of tranquility and convenienceâjust minutes from shopping, dining, transit, walking and hiking trails, childcare centres, and more! This home truly has it allâprivacy, views, and an unbeatable location in one of Kelownaâs most desirable neighbourhoods! (id:27476)


