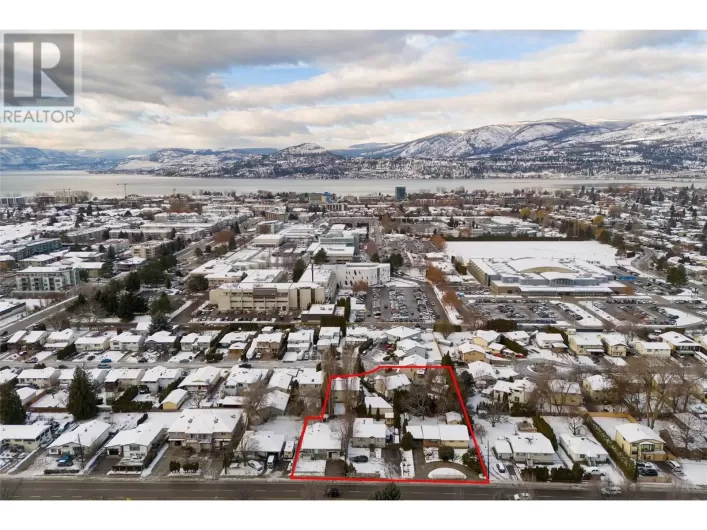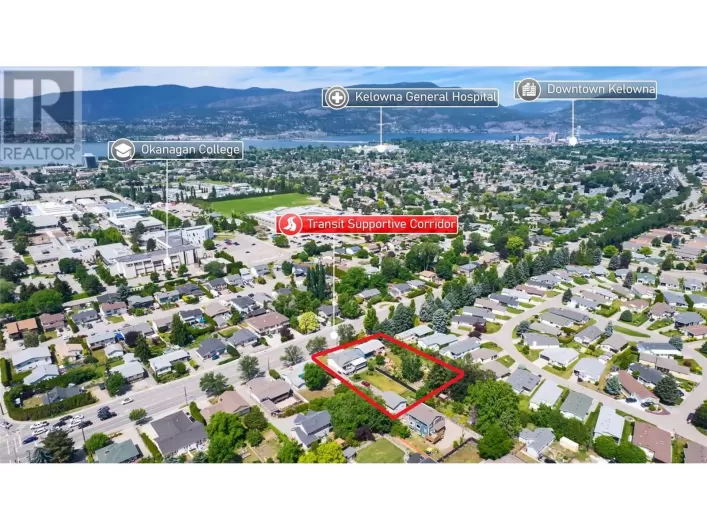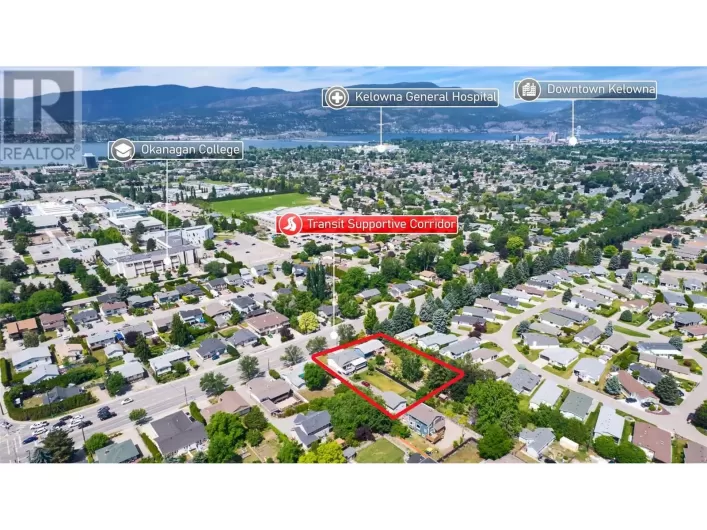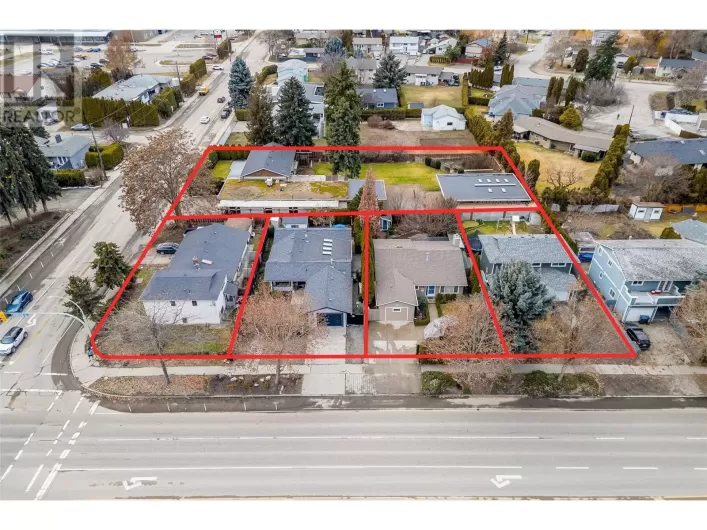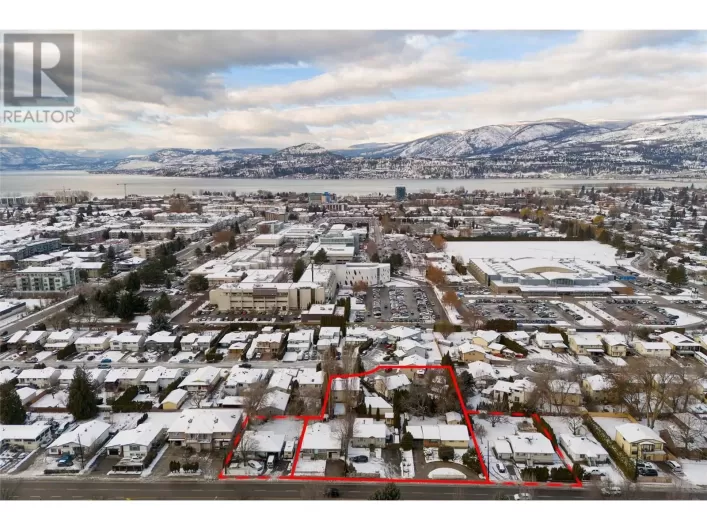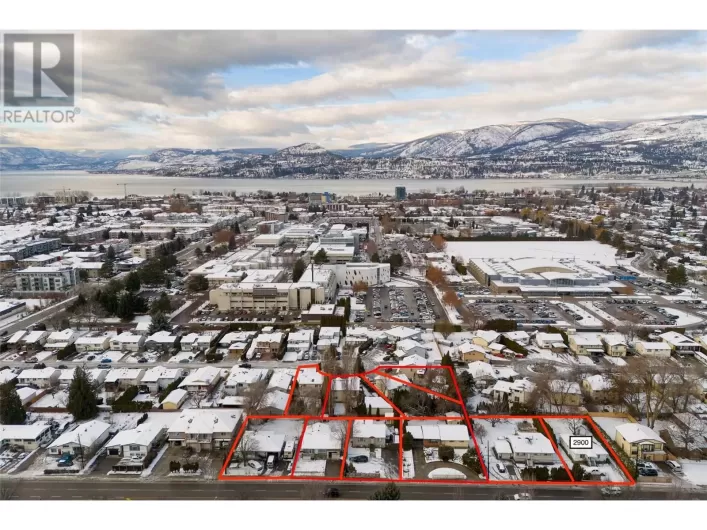FORGET FIGHTING OVER WHO GETS THE PARKING SPACE - THIS UNIT HAS 2: 1 UNDERGROUND SECURED GARAGE SPACE + 1 OUTDOOR SPACE! Welcome to this spacious top-floor condo in the heart of Lower Mission, a highly desirable location just minutes from top-rated schools, Okanagan College, the beach, H2O Centre, bike paths, and scenic trails on the Mission Greenway. Whether you're a first-time buyer looking to build sweat equity, a young family, or an investor seeking a strong rental opportunity, this condo offers incredible potential. Freshly painted with some flooring updates, this vacant unit is a blank canvas ready for your creativity. Includes in-unit laundry with extra storage space, and a secured parking spot in the garage which not all units have, as well as a second outdoor space. Enjoy access to great amenities, including an outdoor pool, sauna, and gym, while the refreshed common areas add a bright and welcoming feel. With everything you need just steps away, this is an opportunity you wonât want to missâschedule your showing today! (id:27476)


