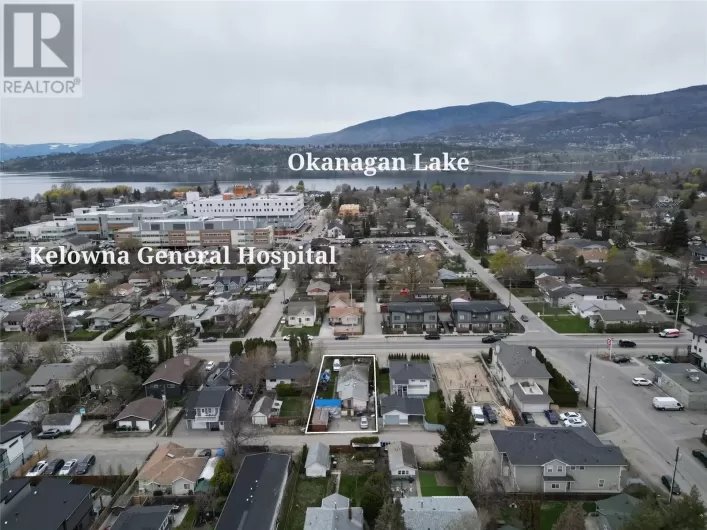Experience modern luxury at the Central Green Urbana! With a proper entry foyer, this unit features 9ft ceilings, quartz countertops throughout, easy care vinyl plank flooring and thoughtful design with plenty of storage space. The L-shaped kitchen includes stainless appliances, glossy to-the-ceiling cabinets, and is filled with plenty of natural light from the large living room windows! Stay cool in the summer with your built in heat pump (heating and cooling) unit, or step out onto the covered patio to take in the park and mountain views. The primary suite includes wall sconce lighting and a large walk-in closet. The private ensuite bathroom features dual sinks on the quartz vanity with a glass shower and tile trim. The 2nd bedroom is located across from the 4-piece main bathroom with tile surround soaker tub and plenty of counter space. Enjoy the convenience of in-suite laundry with a folding counter & hanging space. Great, peaceful location overlooking Rowcliffe Park, while still being able to enjoy all the perks of living near Downtown Kelowna & walking to the beach! Parking includes EV charging + 10 visitor stalls (7 underground). Pets allowed: 2 dogs, or 2 cats, or 1 dog/1cat (id:27476)

















