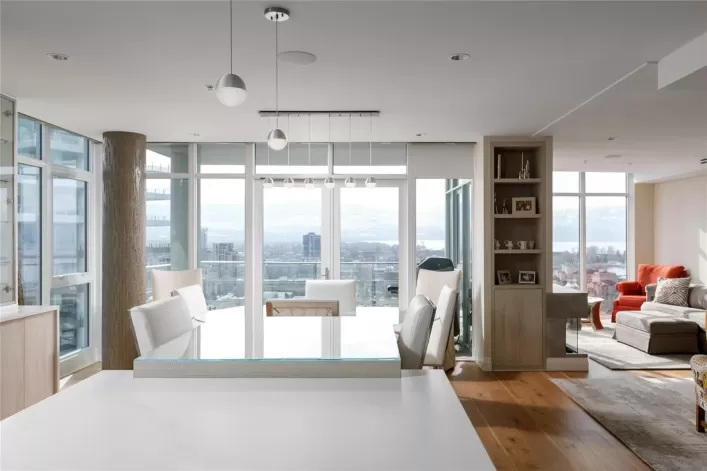This beautiful 2-bedroom, 2-bathroom condo in Discovery Bay on Kelowna's waterfront offers a resort lifestyle and Okanagan living at its best. Overlooking both the serene lake and the bird sanctuary, this quiet updated unit located on the amenities level, presents a fantastic opportunity for investment, vacation or year-round living. Discovery Bay boasts an array of desirable amenities, including two pools with hot tubs, a fully equipped fitness center, a sauna and a clubhouse featuring a pool table, TV lounge and fireplace. The large secured courtyard offers family fun or quiet relaxation, while the private lakefront lagoon provides reserved boat moorage (subject to availability). The prime location allows for easy access to dining, entertainment, transit, shopping, and endless supply of nightlife and recreation all within minutes walk. Residents and guests can enjoy the private lagoon and sandy beaches that surround the lakeside, as well as educational walks through the wetland bird sanctuary or leisurely strolls along the miles of the waterfront boardwalk. (id:27476)

















