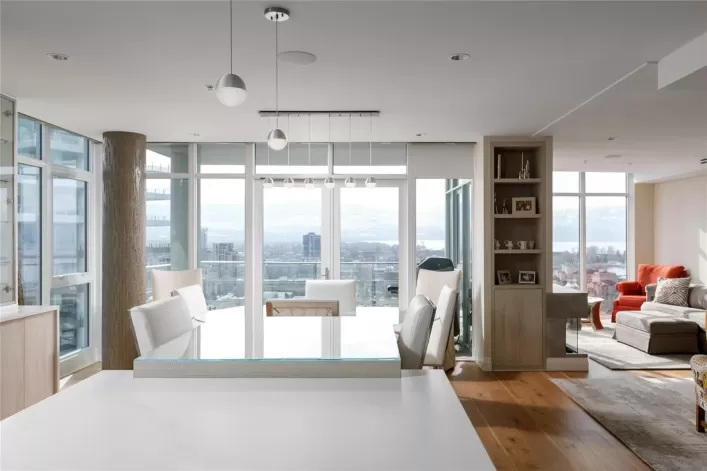Welcome to your poolside retreat in Discovery Bay! Just steps from your patio, immerse yourself in the beauty of Lake Okanagan while lounging by the pool. This spacious 1580 sq ft suite, located on the 3rd floor amenities level has an updated open concept living/kitchen area, 3 generously sized bedrooms, 2 full baths, a sizable laundry/storage area, and 2 patios. Recently renovated with over $30,000 invested in upgrades, including new flooring throughout, and fully updated plumbing, this home is move-in ready, ensuring a hassle-free transition. Privacy is paramount, with the well-thought-out layout providing maximum separation between bedrooms. Amenities include TWO pools (one available year-round), TWO hot tubs, a fitness room, BBQ area, and a Clubhouse perfect for gatherings. Convenience is at your doorstep with shops, restaurants, bars, coffee shops, and the picturesque waterfront all within walking distance. Furnishings are negotiable, making it even easier to settle into your dream retreat. See the virtual tour or book a showing today! Note: 3rd bedroom does not have a window or closet. (id:27476)

















