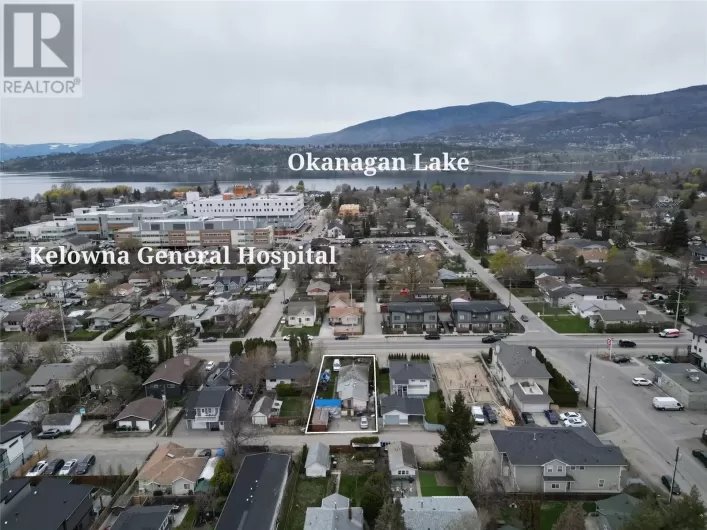Enjoy the home now and develop later! Calling all investors and developersâthis is your chance to secure a highly sought-after UC1 Urban Core zoned property in the heart of downtown Kelowna! Positioned just seconds from Bernard Avenue, this zoning allows for high-density mixed-use development, including commercial, residential, retailâmaking it an incredible opportunity for future growth. Currently, the property features a charming, recently renovated 4-bedroom, 1-bathroom main home plus a 1-bedroom, 1-bathroom legal suite upstairs, offering immediate rental income potential. The fully fenced and gated yard provides privacy, while the spacious backyard patio is perfect for outdoor enjoyment. Ample parking allows space for multiple vehicles, RVs, or recreational toys. Location is everything! Walk to Kelownaâs best dining, shopping, parks, beaches, and entertainment. Priced way below BC Assessment - $1,487,000. Whether youâre looking for a turnkey investment property with strong rental potential or an exceptional redevelopment site, this is an opportunity you donât want to miss! (id:27476)

















