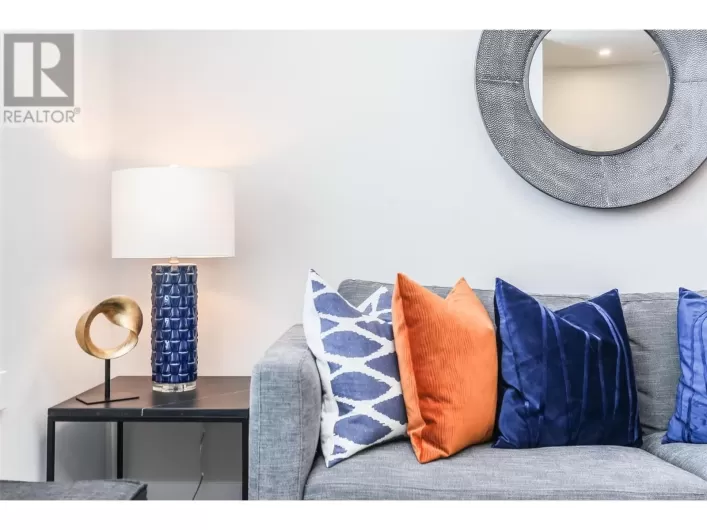Located just steps away UBCO, Academy Ridge is the latest Townhome development in this well-sought-after neighborhood. Great convenient location near all the essentials including YLW Airport, Restaurants, Transportation, Corner Store, and walking trails. This 3 bedroom + 2.5 bathroom townhome offers 9 ft ceilings on the main floor with tons of windows allowing ample natural light. Bright and open kitchen with stainless steel appliance package and quartz countertops perfect for entertaining! Upstairs you will find the oversized master with walk thru closet and 4 piece en-suite as well as 2 additional bedrooms and second bathroom. Spacious tandem garage with extra room for storage. This unit is a must see! At Academy Ridge you can enjoy all the perks with quietness, great for both families and investors alike. Built in 2019 with GST paid! Measurement is approximate, please verify if it's important. (id:27476)

















