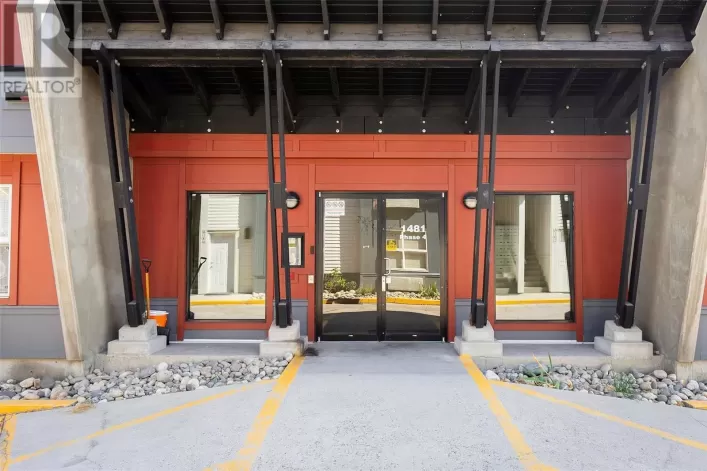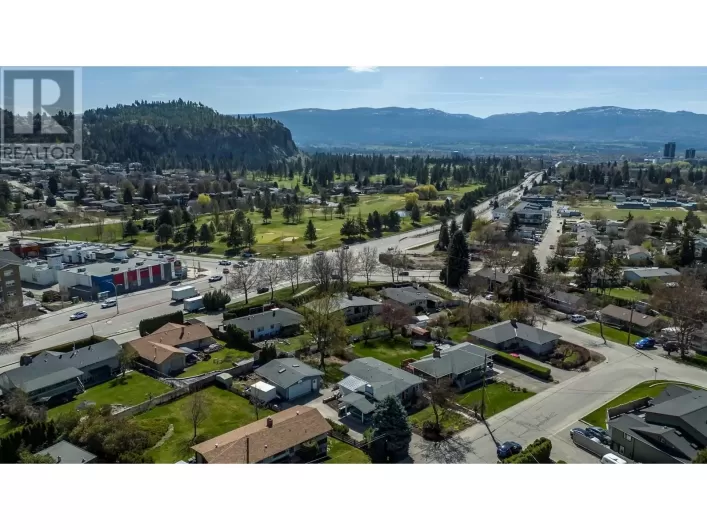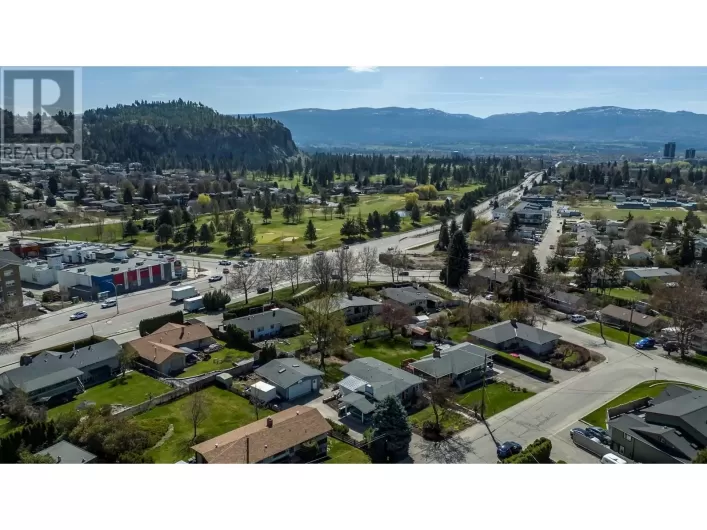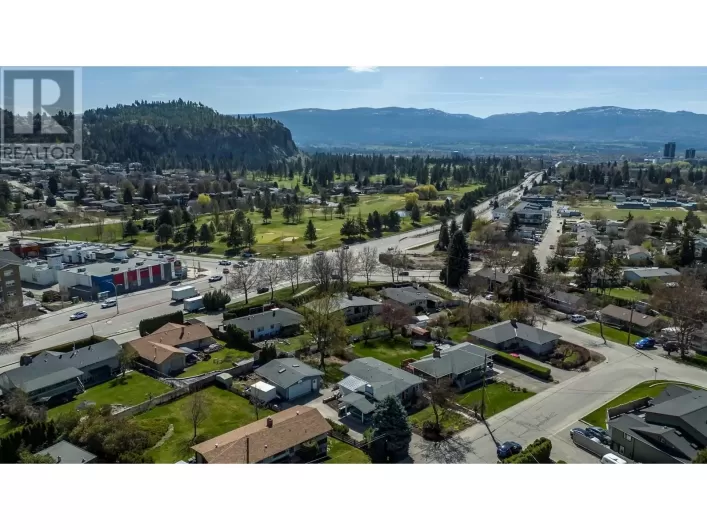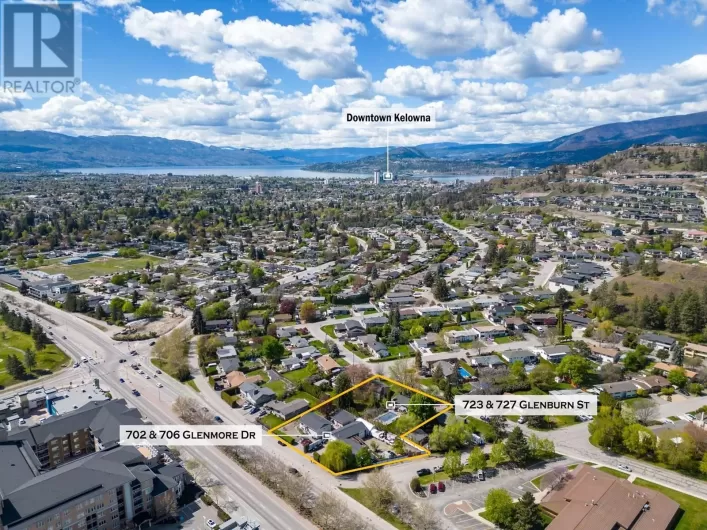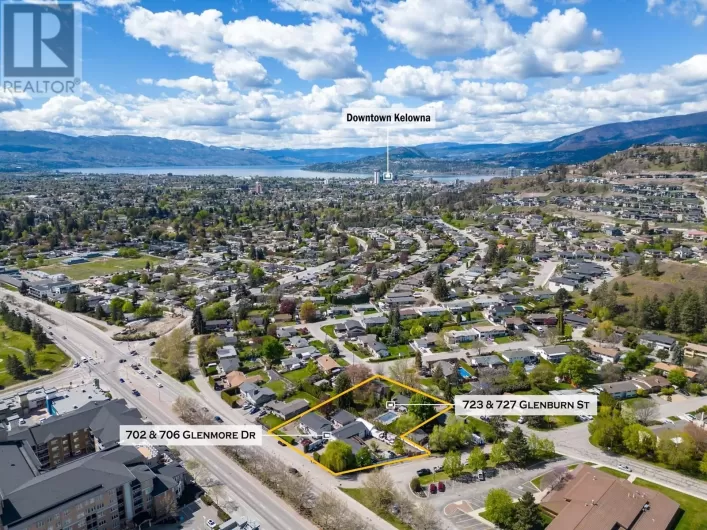Rare opportunity! Condos with a fenced yard like this donât come up oftenâact fast before itâs gone! No pet size or number restrictions for this beautifully updated 2-bed, 2-bath condo in North Glenmore. Situated on the quiet side of the building, you'll enjoy a peaceful atmosphere with a FENCED BACKYARD facing the forest along with a covered patio. Inside, the condo features appealing updates, while through-the-wall heat pumps maintain a comfortable temperature year-round. The strata offers excellent amenities, including a gym, dog run, and rec room, enhancing your lifestyle. Located close to UBCO, this property presents great rental potential, making it an ideal choice for students, investors, or first-time homebuyers. Nearby trails and the North Glenmore Dog Park add to the outdoor appeal, and a bus stop right outside provides direct access to downtown Kelowna. Municipal Lot at the front of the development is currently being used by residents as additional parking on a first-come, first-served basis. Donât miss outâschedule a viewing today to explore the charm and potential of your new home. (id:27476)


