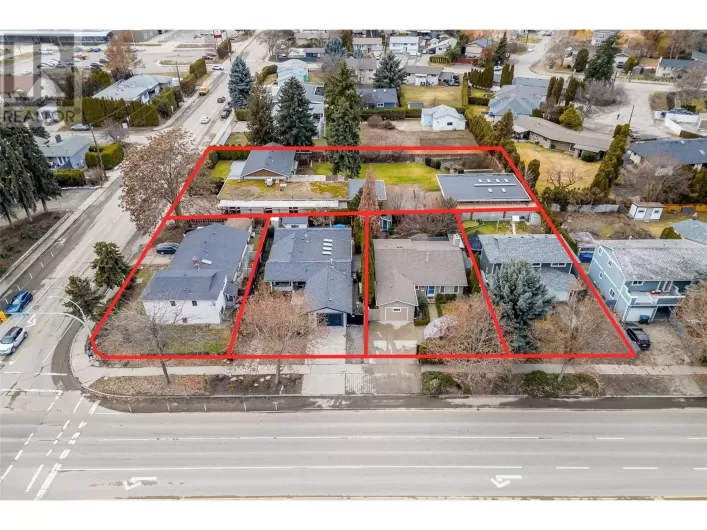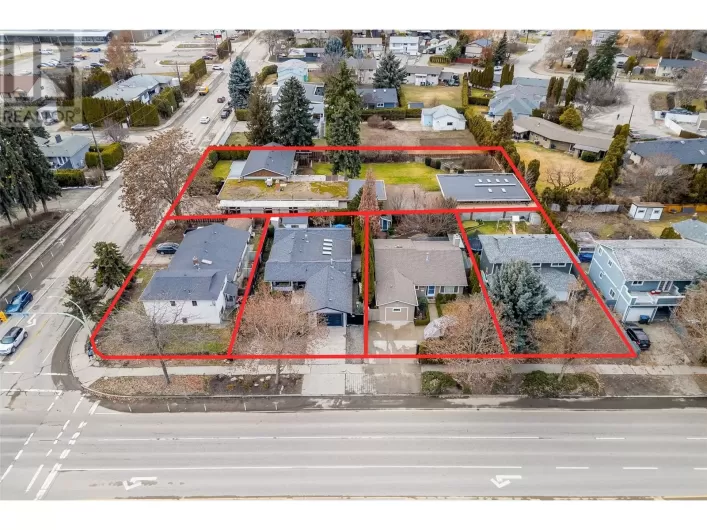**Brand-New Four-Plex â All 4 Units Available!** Discover modern living in the heart of South Pandosy! These brand-new 3-bedroom, 3-bathroom units offer stylish design and unbeatable convenienceâjust steps from shops, restaurants, Okanagan College, top schools, and Okanagan Lake. Inside, enjoy a sleek kitchen with quartz counters, Samsung stainless steel appliances (including a gas range), main-floor laundry, and a full pantry. The primary suite boasts a walk-in closet and ensuite, while a PRIVATE ROOFTOP TERRACE with mountain views and a gas BBQ hookup is perfect for entertaining. Roller shades, a fenced patio, a detached garage, and ample parking complete this exceptional home. 2-5-10 New Home Warranty included. ~~ All 4 units availableâsecure yours today! (id:27476)

















